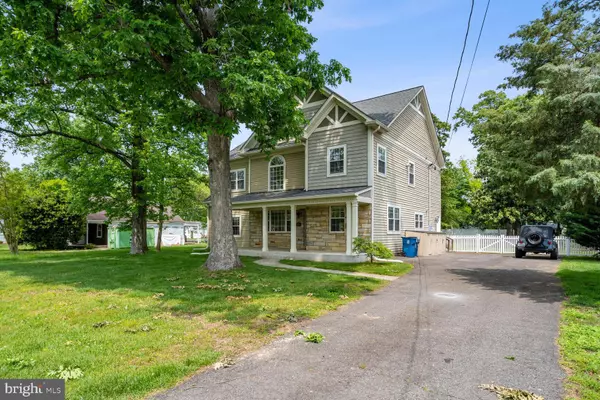$1,025,000
$1,025,000
For more information regarding the value of a property, please contact us for a free consultation.
6016 CLAMES DR Alexandria, VA 22310
4 Beds
4 Baths
3,174 SqFt
Key Details
Sold Price $1,025,000
Property Type Single Family Home
Sub Type Detached
Listing Status Sold
Purchase Type For Sale
Square Footage 3,174 sqft
Price per Sqft $322
Subdivision Walhaven
MLS Listing ID VAFX2124984
Sold Date 07/20/23
Style Colonial
Bedrooms 4
Full Baths 3
Half Baths 1
HOA Y/N N
Abv Grd Liv Area 3,174
Originating Board BRIGHT
Year Built 2013
Annual Tax Amount $10,808
Tax Year 2023
Lot Size 0.460 Acres
Acres 0.46
Property Description
Beautiful craftsman single family home built in 2013. This like-new home is a rare find in a quiet neighborhood with no HOA, half-acre, usable flat lot but still just a few minutes to 495, 395, Fairfax Co. Parkway, two metro stations, and multiple shopping centers. The modern, open floor plan that is perfect for entertaining yet still has the designated spaces you need. A two-story foyer with an elegant curved staircase leads to the main open living area with a large kitchen, breakfast nook, eating area, and family room/rec space. The jaw-dropping kitchen has all the upgrades you want: high-end cabinets with roll-out drawers, upgraded molding, under-cabinet lighting, granite, stone backsplash, induction range, hood, pot filler, and stainless steel appliances. The spacious sunken living room has a 10-foot ceiling with a stone fireplace and plenty of space for large furniture and an entertainment center. The formal dining room features chair rail molding, huge windows, and can accommodate an extended dining table. The entire main level has gleaming hardwood floors and double crown molding throughout as well as large double hung windows for maximum natural light coming into the house throughout the day. The upper level boasts a generous master suite with crown molding, tons of space for a king bed and large furniture and two walk-in closets. The master bath has a jetted soaking tub, shower with massaging jets and frameless glass door, beautiful tile and granite selections, and upgraded vanity. All secondary baths have upgraded vanities and granite and one features another stand-up shower with frameless glass door. Second floor laundry room is spacious and has upgraded cabinets and granite as well. Every room in the house has recessed lighting and 9 foot ceilings. Every closet has upgraded, customizable shelving systems. A large, composite deck off the back of the house is perfect for cookouts and entertaining, and the massive, fully fenced back yard with shed can accommodate tons of kids' activities, family events, a potential pool, or even building additional attached or detached living space or garage.
Location
State VA
County Fairfax
Zoning 110
Interior
Hot Water Electric
Heating Forced Air
Cooling Central A/C
Fireplaces Number 1
Heat Source Electric
Exterior
Fence Rear
Waterfront N
Water Access N
Accessibility None
Parking Type Driveway, Off Street
Garage N
Building
Lot Description Level
Story 2
Foundation Slab
Sewer Public Sewer
Water Public
Architectural Style Colonial
Level or Stories 2
Additional Building Above Grade, Below Grade
New Construction N
Schools
Elementary Schools Franconia
Middle Schools Twain
High Schools Edison
School District Fairfax County Public Schools
Others
Senior Community No
Tax ID 0814 15 0009
Ownership Fee Simple
SqFt Source Assessor
Acceptable Financing Conventional, FHA, VA, Cash
Listing Terms Conventional, FHA, VA, Cash
Financing Conventional,FHA,VA,Cash
Special Listing Condition Standard
Read Less
Want to know what your home might be worth? Contact us for a FREE valuation!

Our team is ready to help you sell your home for the highest possible price ASAP

Bought with Colin Wells Gunderson • KW Metro Center






