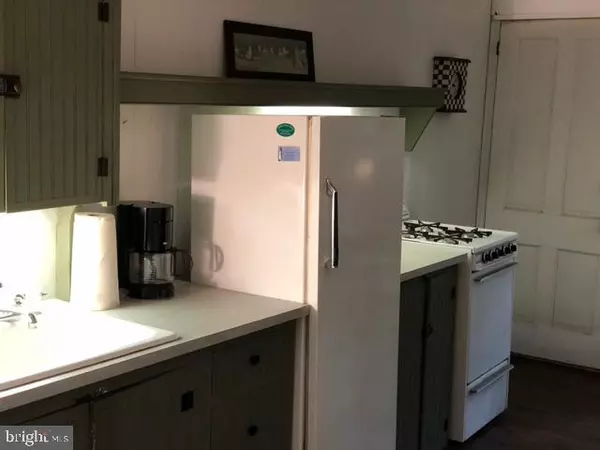$312,000
$300,000
4.0%For more information regarding the value of a property, please contact us for a free consultation.
102 CHICAGO AVE Mt Gretna, PA 17064
2 Beds
2 Baths
995 SqFt
Key Details
Sold Price $312,000
Property Type Single Family Home
Sub Type Detached
Listing Status Sold
Purchase Type For Sale
Square Footage 995 sqft
Price per Sqft $313
Subdivision Chautauqua Mt Gretna
MLS Listing ID PALN2009892
Sold Date 07/20/23
Style Cottage
Bedrooms 2
Full Baths 1
Half Baths 1
HOA Fees $144/ann
HOA Y/N Y
Abv Grd Liv Area 995
Originating Board BRIGHT
Year Built 1950
Annual Tax Amount $3,777
Tax Year 2022
Lot Size 3,049 Sqft
Acres 0.07
Property Description
Lots to love with this Chautauqua gem! Major renovation and improvements starting with crawl space excavation dig out and installation of 8" & 12" concrete block walls creating a full basement with oversized two car garage and future finished living space with rough in for full bath. New 2"x10" floor joists were screwed to all existing 2"x6" joists and the old log beams were replaced with new 12" LVL beams. The side porch decking was removed and exterior walls were framed and sided creating enclosed living space for the steps from the basement to the main level. All new plumbing has been installed including supply lines, drain lines, water heater and washer/dryer hookups. The electric in the basement is all new including lights, outlets and garage door openers. The old 2"x3" front porch cross beams have been replaced with 4"x4" treated beams and all corner posts have been upgraded to treated 6"x6" supports. The entire attic area has been reinforced with new 2"x6" lumber being screwed to the existing 2"x4" ceiling joists and roof rafters. New roof with 30 year architectural style shingles and sub roofing replaced as needed, primarily on the front porch area. Full wraparound front porch (with rockers included) is great for morning coffee and evening relaxation. Private, wooded rear to the home with access from the porch steps or the back door off of the kitchen (Would be a perfect spot for a secluded rear deck). This home has a warm, cozy feel with wood floors, Philadelphia bead board interior walls, nice sized rooms and 9' ceilings throughout. Home is sold as is. Seller is a Licensed PA Real Estate Agent.
Location
State PA
County Lebanon
Area Mt Gretna Boro (13214)
Zoning RESIDENTIAL
Rooms
Other Rooms Living Room, Bedroom 2, Kitchen, Den, Bedroom 1, Bathroom 1
Basement Full, Unfinished, Windows, Garage Access, Improved, Interior Access
Main Level Bedrooms 2
Interior
Interior Features Wood Floors, Combination Dining/Living, Kitchen - Eat-In, Ceiling Fan(s)
Hot Water Electric
Heating Baseboard - Electric
Cooling Window Unit(s)
Flooring Wood
Equipment Oven/Range - Gas, Refrigerator
Furnishings Partially
Fireplace N
Appliance Oven/Range - Gas, Refrigerator
Heat Source Electric
Laundry Basement, Hookup
Exterior
Exterior Feature Porch(es), Wrap Around
Garage Basement Garage, Garage - Front Entry, Garage Door Opener, Inside Access, Oversized
Garage Spaces 2.0
Waterfront N
Water Access N
View Street, Trees/Woods
Roof Type Architectural Shingle
Street Surface Black Top
Accessibility None
Porch Porch(es), Wrap Around
Parking Type Attached Garage
Attached Garage 2
Total Parking Spaces 2
Garage Y
Building
Lot Description Backs to Trees, Corner, Trees/Wooded
Story 2
Foundation Block
Sewer Public Sewer
Water Public
Architectural Style Cottage
Level or Stories 2
Additional Building Above Grade, Below Grade
New Construction N
Schools
Middle Schools Cedar Crest
High Schools Cedar Crest
School District Cornwall-Lebanon
Others
HOA Fee Include Road Maintenance,Sewer,Trash,Other
Senior Community No
Tax ID 14-2326263-335393-0000
Ownership Fee Simple
SqFt Source Estimated
Acceptable Financing Cash, Conventional
Listing Terms Cash, Conventional
Financing Cash,Conventional
Special Listing Condition Standard
Read Less
Want to know what your home might be worth? Contact us for a FREE valuation!

Our team is ready to help you sell your home for the highest possible price ASAP

Bought with Greg M. Burston • REDHOT Realty Services, LLC






