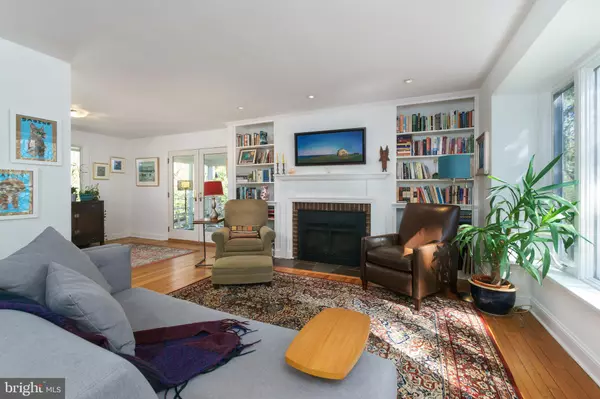$635,000
$575,000
10.4%For more information regarding the value of a property, please contact us for a free consultation.
1010 BUCKINGHAM WAY Yardley, PA 19067
3 Beds
4 Baths
0.49 Acres Lot
Key Details
Sold Price $635,000
Property Type Single Family Home
Sub Type Detached
Listing Status Sold
Purchase Type For Sale
Subdivision West Acres
MLS Listing ID PABU2047824
Sold Date 07/07/23
Style Colonial
Bedrooms 3
Full Baths 2
Half Baths 2
HOA Y/N N
Originating Board BRIGHT
Year Built 1945
Annual Tax Amount $9,266
Tax Year 2023
Lot Size 0.490 Acres
Acres 0.49
Lot Dimensions 0.00 x 0.00
Property Description
In a long-established neighborhood full of trees and character, this HardiPlank-clad house is nestled into a lushly planted yard brimming with a variety of blooms and greenery. A screened porch offers a peaceful spot to take it all in, while a separate patio with hot tub feels privately cloistered. The interior is warm and welcoming with hardwood floors throughout and a gas fireplace in the living room. Skylights flood the
family room with sunshine. Openly adjoining a generous dining area, the kitchen comes as a cheerful surprise with stainless steel appliances, most of them replaced just recently. An updated powder room, large pantry and even the laundry are all conveniently hidden nearby. Upstairs, the main suite has a big, bright bathroom, while a fresh and clean hall bath serves 2 more bedrooms. Don’t miss exploring the basement! With a bank of full-sized windows and a half-bath, plus a workshop/potting shed opening to the yard, this level is ripe with possibility. NJ Transit trains are less than 3 miles away for easy trips into NYC.
Location
State PA
County Bucks
Area Lower Makefield Twp (10120)
Zoning R2
Rooms
Other Rooms Living Room, Dining Room, Primary Bedroom, Bedroom 2, Bedroom 3, Kitchen, Family Room, Basement, Foyer, Recreation Room, Workshop, Attic, Primary Bathroom, Full Bath, Half Bath, Screened Porch
Basement Outside Entrance, Walkout Level, Workshop, Shelving
Interior
Interior Features Primary Bath(s), Skylight(s), Kitchen - Eat-In
Hot Water Propane
Heating Forced Air
Cooling Central A/C
Flooring Wood
Fireplaces Number 1
Fireplaces Type Brick, Gas/Propane
Equipment Cooktop, Oven - Wall, Dishwasher
Fireplace Y
Window Features Bay/Bow
Appliance Cooktop, Oven - Wall, Dishwasher
Heat Source Propane - Leased
Laundry Main Floor
Exterior
Exterior Feature Patio(s), Porch(es)
Garage Inside Access
Garage Spaces 2.0
Waterfront N
Water Access N
Accessibility None
Porch Patio(s), Porch(es)
Parking Type Driveway, Attached Garage
Attached Garage 2
Total Parking Spaces 2
Garage Y
Building
Story 2
Foundation Brick/Mortar
Sewer Public Sewer
Water Public
Architectural Style Colonial
Level or Stories 2
Additional Building Above Grade, Below Grade
New Construction N
Schools
Elementary Schools Makefield
Middle Schools William Penn
High Schools Pennsbury
School District Pennsbury
Others
Senior Community No
Tax ID 20-054-028
Ownership Fee Simple
SqFt Source Estimated
Acceptable Financing Conventional
Listing Terms Conventional
Financing Conventional
Special Listing Condition Standard
Read Less
Want to know what your home might be worth? Contact us for a FREE valuation!

Our team is ready to help you sell your home for the highest possible price ASAP

Bought with John F Cullen • Coldwell Banker Realty






