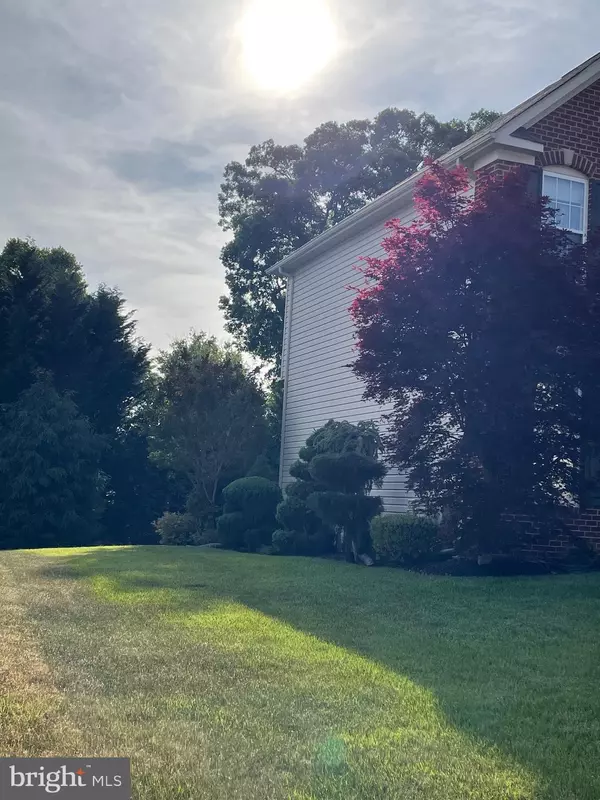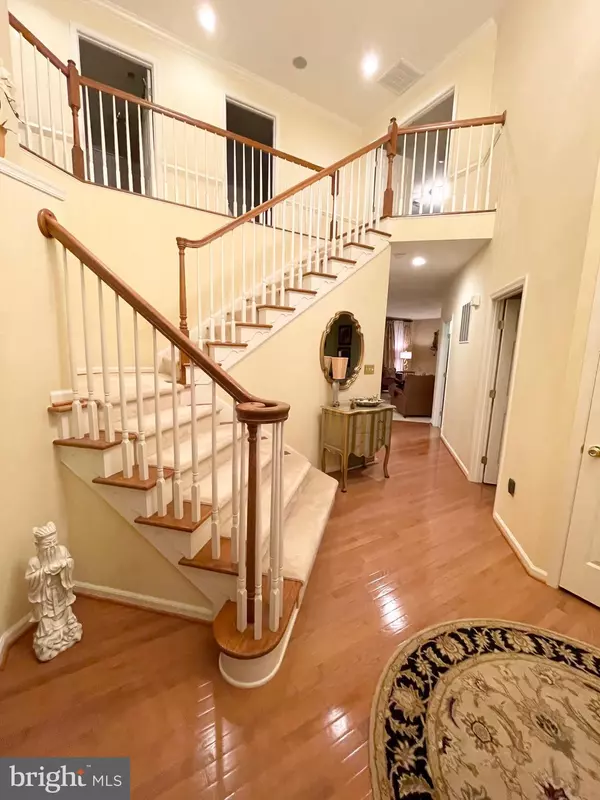$565,000
$565,000
For more information regarding the value of a property, please contact us for a free consultation.
306 LOGANWOOD CT Joppa, MD 21085
5 Beds
3 Baths
3,483 SqFt
Key Details
Sold Price $565,000
Property Type Single Family Home
Sub Type Detached
Listing Status Sold
Purchase Type For Sale
Square Footage 3,483 sqft
Price per Sqft $162
Subdivision Logans Run
MLS Listing ID MDHR2022368
Sold Date 06/30/23
Style Colonial
Bedrooms 5
Full Baths 2
Half Baths 1
HOA Y/N N
Abv Grd Liv Area 2,894
Originating Board BRIGHT
Year Built 2006
Annual Tax Amount $3,914
Tax Year 2022
Lot Size 10,280 Sqft
Acres 0.24
Property Description
NEW LISTING! Harford County! Gunpowder - Just minutes from Interstate 95 & 695 beltway. Feel the excitement as you step into the 2 story GRAND FOYER of this gorgeous 4/5 Bedroom brick Colonial. Formal Living room & Dining room boast 9' ceilings, crown molding, chair rail & w/w carpet. Spacious gourmet kitchen with 42" cherry wood cabinets, recess lighting, stainless steel appliances, granite counters with imported Italian glass backsplash, hardwood floors, house audio music system & island with seating. Dine in the adjoining Morning Room and enjoy the views of the 4 Seasons from the surrounding windows. With a few steps through the open floor plan you will enter the 19 X 20 Great Room with cozy gas fireplace. Home has 2 full & 1 half baths with an additional rough in for a half bath in the lower level. Laundry room on main level has front loading washer & dryer. Upstairs you'll find Main bedroom with sitting area & main bath with ceramic tile, soaking tub and separate shower. Three additional bedrooms are on upper level. Lower level has area & closet for a 5th bedroom but is being used as recreational space. LL also has media room with high resolution 4K Sony Projector, surround sound & 55" TV (that will be staying). There is also an area which is currently being used as a gym.
Home has 2 zoned HVAC units, hot water heater 7 months old. Outside has been professionally landscaped and has sprinkler system, trek deck, Hot Tub, landscape lighting, flood lights, Whole House Generator and 2 car attached garage with off street parking, backs to trees for even more privacy. Hurry, this home has it all!
Location
State MD
County Harford
Zoning R1
Rooms
Basement Heated, Fully Finished, Full, Outside Entrance, Rough Bath Plumb, Sump Pump
Main Level Bedrooms 5
Interior
Interior Features Attic, Carpet, Chair Railings, Crown Moldings, Dining Area, Family Room Off Kitchen, Floor Plan - Open, Formal/Separate Dining Room, Intercom, Kitchen - Country, Kitchen - Eat-In, Kitchen - Gourmet, Kitchen - Island, Kitchen - Table Space, Recessed Lighting, Soaking Tub, Sound System, Sprinkler System, Tub Shower, Upgraded Countertops, Walk-in Closet(s), Wood Floors
Hot Water Natural Gas
Heating Forced Air, Zoned
Cooling Central A/C, Zoned
Flooring Carpet, Ceramic Tile, Hardwood
Fireplaces Number 1
Fireplaces Type Fireplace - Glass Doors, Gas/Propane, Mantel(s)
Equipment Built-In Microwave, Dishwasher, Disposal, Dryer, Dryer - Front Loading, Dryer - Gas, Exhaust Fan, Extra Refrigerator/Freezer, Icemaker, Microwave, Oven - Single, Oven/Range - Gas, Refrigerator, Stainless Steel Appliances, Stove, Washer, Washer - Front Loading, Water Heater
Fireplace Y
Appliance Built-In Microwave, Dishwasher, Disposal, Dryer, Dryer - Front Loading, Dryer - Gas, Exhaust Fan, Extra Refrigerator/Freezer, Icemaker, Microwave, Oven - Single, Oven/Range - Gas, Refrigerator, Stainless Steel Appliances, Stove, Washer, Washer - Front Loading, Water Heater
Heat Source Natural Gas
Laundry Main Floor
Exterior
Garage Garage - Front Entry, Garage Door Opener
Garage Spaces 6.0
Waterfront N
Water Access N
Roof Type Asphalt
Accessibility None
Parking Type Attached Garage, Driveway, Off Street
Attached Garage 2
Total Parking Spaces 6
Garage Y
Building
Story 3
Foundation Concrete Perimeter
Sewer Public Sewer
Water Public
Architectural Style Colonial
Level or Stories 3
Additional Building Above Grade, Below Grade
Structure Type 9'+ Ceilings,2 Story Ceilings,Dry Wall
New Construction N
Schools
School District Harford County Public Schools
Others
Senior Community No
Tax ID 1301358030
Ownership Fee Simple
SqFt Source Assessor
Acceptable Financing Cash, Conventional, FHA, VA
Horse Property N
Listing Terms Cash, Conventional, FHA, VA
Financing Cash,Conventional,FHA,VA
Special Listing Condition Standard
Read Less
Want to know what your home might be worth? Contact us for a FREE valuation!

Our team is ready to help you sell your home for the highest possible price ASAP

Bought with Shari L Hodges • RE/MAX Realty Group






