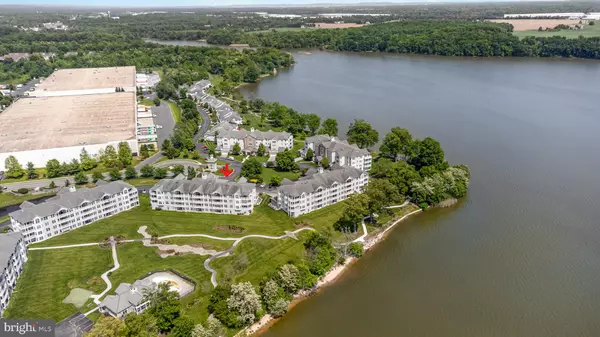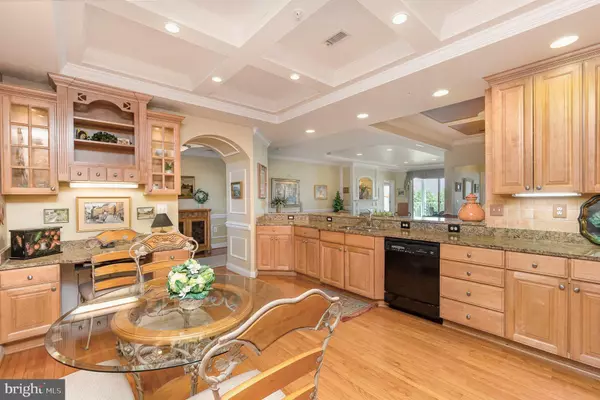$446,000
$440,000
1.4%For more information regarding the value of a property, please contact us for a free consultation.
4740-K WATER PARK DR #4740K Belcamp, MD 21017
2 Beds
2 Baths
Key Details
Sold Price $446,000
Property Type Condo
Sub Type Condo/Co-op
Listing Status Sold
Purchase Type For Sale
Subdivision Waters Edge
MLS Listing ID MDHR2022256
Sold Date 06/29/23
Style Unit/Flat,Traditional
Bedrooms 2
Full Baths 2
Condo Fees $455/mo
HOA Y/N N
Originating Board BRIGHT
Year Built 2001
Annual Tax Amount $3,415
Tax Year 2022
Property Description
Here's your chance to live the easy life as if everyday is a VACATION! Welcome to Waters Edge, the pristine community that's a desirable haven near the Bush River w/ breathtaking views that captivate. This turn key 2BR/2BA condo exudes owner pride & warmth upon your entry. You will immediately notice the custom detailed crown moulding, coffered ceiling & chair railing that surpasses any condos built in the area. Gleaming wood flooring is throughout w/ an open floorplan that invites friends and family to enjoy. The custom kitchen has 42" cabinetry w/ glass fronts, undermount lighting, dazzling granite, pantry closet + a bonus built-in desk work space . Plenty of cabinet storage is provided, as well as an eat in table space & a breakfast bar that opens up to an elegant formal Dining Room. Entertaining will be an ease w/ the ample dining options available. The Living Room will be hard to resist w/ the peaceful, waterfront views off the balcony entrance. An electric fireplace will delight on those cozy evenings as you unwind watching the incredible sunsets. The Primary En-Suite has stunning views to wake up to each morning, sliders open to private balcony access & a spa like bath which includes a soaking tub to unwind. Double walk in closets w/ wood cabinetry enables useful organizing space. Guests will truly enjoy the tranquil views of the Bush River from every angle in the 2nd BR, watch the eagles soar by as you sit back and enjoy the peaceful nature views. Gated & secured building w/ elevator access provide assurance while traveling. Add'l inclusions are garage parking w/ 1 designated spot, laundry in unit & secured /private storage space. Clubhouse is within a short stroll to enjoy the seasonal pool, meeting & exercise rooms, putting greens, private kitchen & more. Beautifully landscaped walking/bike trails, kayaking the tranquil waters in your backyard & even a boat docking facility is minutes away at the local yacht club + convenient location to hwys, shopping & Amtrak. Amazing amenities that deliver as much as the views!
Location
State MD
County Harford
Zoning R3PRD
Rooms
Other Rooms Living Room, Dining Room, Primary Bedroom, Bedroom 2, Kitchen, Laundry
Main Level Bedrooms 2
Interior
Interior Features Breakfast Area, Built-Ins, Carpet, Chair Railings, Combination Dining/Living, Combination Kitchen/Dining, Crown Moldings, Dining Area, Elevator, Entry Level Bedroom, Family Room Off Kitchen, Flat, Floor Plan - Open, Formal/Separate Dining Room, Intercom, Kitchen - Eat-In, Kitchen - Gourmet, Kitchen - Table Space, Pantry, Primary Bath(s), Recessed Lighting, Bathroom - Soaking Tub, Sound System, Sprinkler System, Bathroom - Stall Shower, Bathroom - Tub Shower, Upgraded Countertops, Walk-in Closet(s), Window Treatments, Wood Floors
Hot Water Natural Gas
Heating Forced Air
Cooling Central A/C
Flooring Hardwood
Fireplaces Number 1
Fireplaces Type Electric, Fireplace - Glass Doors
Equipment Built-In Microwave, Dishwasher, Disposal, Dryer, Exhaust Fan, Icemaker, Intercom, Refrigerator, Stove, Washer, Water Heater
Fireplace Y
Window Features Double Hung,Insulated,Sliding
Appliance Built-In Microwave, Dishwasher, Disposal, Dryer, Exhaust Fan, Icemaker, Intercom, Refrigerator, Stove, Washer, Water Heater
Heat Source Natural Gas
Laundry Has Laundry, Washer In Unit, Dryer In Unit
Exterior
Exterior Feature Balconies- Multiple, Roof
Garage Additional Storage Area, Garage Door Opener, Garage - Front Entry, Inside Access, Underground
Garage Spaces 11.0
Utilities Available Cable TV, Electric Available, Natural Gas Available
Amenities Available Bike Trail, Club House, Common Grounds, Elevator, Exercise Room, Extra Storage, Fitness Center, Gated Community, Jog/Walk Path, Hot tub, Meeting Room, Party Room, Pool - Outdoor, Putting Green, Reserved/Assigned Parking, Security, Swimming Pool, Water/Lake Privileges
Waterfront Y
Water Access Y
Water Access Desc Canoe/Kayak,Private Access
View Water, Trees/Woods, River, Courtyard, Garden/Lawn, Panoramic, Scenic Vista
Street Surface Black Top
Accessibility 36\"+ wide Halls, Elevator, No Stairs
Porch Balconies- Multiple, Roof
Road Frontage Private
Parking Type Parking Garage, Parking Lot
Total Parking Spaces 11
Garage Y
Building
Lot Description Backs - Open Common Area, Landscaping, Level, No Thru Street, Premium, Private, Secluded, Trees/Wooded
Story 1
Unit Features Garden 1 - 4 Floors
Sewer Public Sewer
Water Public
Architectural Style Unit/Flat, Traditional
Level or Stories 1
Additional Building Above Grade, Below Grade
Structure Type 9'+ Ceilings,Dry Wall,Paneled Walls,Tray Ceilings
New Construction N
Schools
School District Harford County Public Schools
Others
Pets Allowed Y
HOA Fee Include All Ground Fee,Common Area Maintenance,Custodial Services Maintenance,Ext Bldg Maint,Insurance,Lawn Maintenance,Management,Pool(s),Recreation Facility,Reserve Funds,Road Maintenance,Security Gate,Snow Removal,Trash,Water,Parking Fee
Senior Community No
Tax ID 1301336916
Ownership Condominium
Security Features 24 hour security,Carbon Monoxide Detector(s),Fire Detection System,Intercom,Main Entrance Lock,Security Gate,Smoke Detector,Sprinkler System - Indoor
Acceptable Financing Cash, Conventional
Listing Terms Cash, Conventional
Financing Cash,Conventional
Special Listing Condition Standard
Pets Description Size/Weight Restriction
Read Less
Want to know what your home might be worth? Contact us for a FREE valuation!

Our team is ready to help you sell your home for the highest possible price ASAP

Bought with Jackie Roe • Integrity Real Estate






