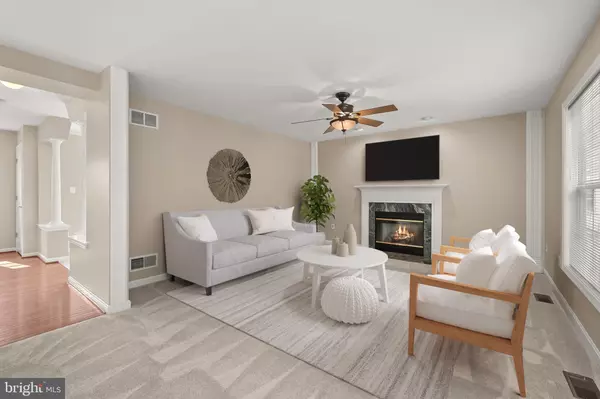$450,000
$449,900
For more information regarding the value of a property, please contact us for a free consultation.
413 THAMES ST Hagerstown, MD 21740
5 Beds
3 Baths
2,531 SqFt
Key Details
Sold Price $450,000
Property Type Single Family Home
Sub Type Detached
Listing Status Sold
Purchase Type For Sale
Square Footage 2,531 sqft
Price per Sqft $177
Subdivision Fairway Meadows
MLS Listing ID MDWA2014004
Sold Date 06/21/23
Style Colonial
Bedrooms 5
Full Baths 2
Half Baths 1
HOA Y/N N
Abv Grd Liv Area 2,531
Originating Board BRIGHT
Year Built 2002
Annual Tax Amount $6,012
Tax Year 2022
Lot Size 0.306 Acres
Acres 0.31
Property Description
The Sellers have received multiple offers and are asking for best and highest by 3pm Tuesday, May 30th.
Gorgeous Colonial nestled in the community of Fairway Meadows boasting recent updates that include new carpet, paint, landscaping, and more! Living room showcasing stately columns; Light filled dining room graced with crown moldings; Eat-in kitchen equipped with ample cabinetry, pantry, planning station, breakfast room with a bow window, back staircase, and access to the magnificent sunroom perfect for entertaining family and friends; Family room set of the eat in kitchen featuring a cozy gas fireplace; Powder room concludes the main level; Upper level primary bedroom adorned with a tray ceiling, walk-in closet, and en-suite full bath; Four additional bedrooms, laundry room, and full bath complete the upper level; Lower level basement offers plenty of storage and an extra washer / dryer hookup for optimal convenience; Community Amenities: Outdoor recreation awaits you at Devil’s Backbone County Park, Marty Snook Park, Funkstown Community Park, and Black Rock Golf Course. Convenient commuter routes include I-70, I-81, Rt-40, and Rt-11.
Location
State MD
County Washington
Zoning RMED
Rooms
Other Rooms Living Room, Dining Room, Primary Bedroom, Bedroom 2, Bedroom 3, Bedroom 4, Bedroom 5, Kitchen, Family Room, Basement, Foyer, Breakfast Room, Laundry, Solarium
Basement Unfinished, Connecting Stairway, Heated, Improved, Interior Access
Interior
Interior Features Family Room Off Kitchen, Kitchen - Table Space, Primary Bath(s), WhirlPool/HotTub, Floor Plan - Traditional, Breakfast Area, Carpet, Ceiling Fan(s), Crown Moldings, Kitchen - Eat-In, Pantry, Walk-in Closet(s), Wood Floors
Hot Water Electric
Heating Forced Air
Cooling Central A/C
Flooring Carpet, Hardwood, Vinyl
Fireplaces Number 1
Fireplaces Type Fireplace - Glass Doors, Heatilator, Gas/Propane
Equipment Dishwasher, Disposal, Icemaker, Microwave, Oven/Range - Electric, Oven - Self Cleaning, Refrigerator, Dryer, Washer
Fireplace Y
Window Features Screens,Vinyl Clad,Bay/Bow
Appliance Dishwasher, Disposal, Icemaker, Microwave, Oven/Range - Electric, Oven - Self Cleaning, Refrigerator, Dryer, Washer
Heat Source Electric
Laundry Upper Floor
Exterior
Exterior Feature Patio(s)
Parking Features Garage Door Opener, Garage - Front Entry
Garage Spaces 5.0
Water Access N
View Garden/Lawn, Trees/Woods
Roof Type Shingle
Street Surface Black Top
Accessibility None
Porch Patio(s)
Attached Garage 2
Total Parking Spaces 5
Garage Y
Building
Lot Description Front Yard, Landscaping, Rear Yard, SideYard(s)
Story 3
Foundation Slab
Sewer Public Sewer
Water Public
Architectural Style Colonial
Level or Stories 3
Additional Building Above Grade, Below Grade
Structure Type Tray Ceilings,Dry Wall,High,9'+ Ceilings
New Construction N
Schools
Elementary Schools Eastern
Middle Schools E. Russell Hicks School
High Schools South Hagerstown Sr
School District Washington County Public Schools
Others
Senior Community No
Tax ID 2217020234
Ownership Fee Simple
SqFt Source Assessor
Security Features Main Entrance Lock,Smoke Detector
Special Listing Condition Standard
Read Less
Want to know what your home might be worth? Contact us for a FREE valuation!

Our team is ready to help you sell your home for the highest possible price ASAP

Bought with Erika Vanessa Lara • TTR Sotheby's International Realty






