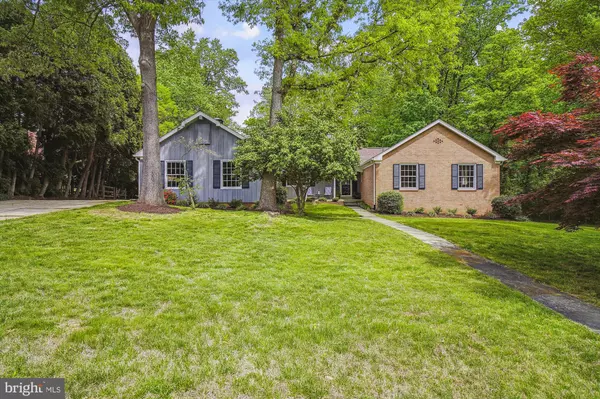$1,375,000
$1,500,000
8.3%For more information regarding the value of a property, please contact us for a free consultation.
10001 CARTER RD Bethesda, MD 20817
7 Beds
5 Baths
4,744 SqFt
Key Details
Sold Price $1,375,000
Property Type Single Family Home
Sub Type Detached
Listing Status Sold
Purchase Type For Sale
Square Footage 4,744 sqft
Price per Sqft $289
Subdivision Ashleigh
MLS Listing ID MDMC2090586
Sold Date 06/16/23
Style Colonial
Bedrooms 7
Full Baths 3
Half Baths 2
HOA Y/N N
Abv Grd Liv Area 3,346
Originating Board BRIGHT
Year Built 1965
Annual Tax Amount $10,769
Tax Year 2022
Lot Size 0.693 Acres
Acres 0.69
Property Description
Don't miss out on this wonderful opportunity to own a home on a prime lot backing to the Bethesda Country Club Golf Course in the highly sought-after Ashleigh neighborhood! With 7 bedrooms and 3 beautifully renovated full baths, along with 2 half baths, this gracious home offers plenty of space and amenities for any discerning purchaser. The main level features an expansive primary suite with 2 walk-in closets and a stunning ensuite bath with double vanity, separate shower, and soaking tub, all newly remodeled in 2022. Additionally, a second full bath and convenient powder room on the main level were also renovated in 2022. Upstairs, you'll find 4 more bedrooms and a third full bath. The main level boasts a spacious living room with a cozy fireplace & exit to a private, elevated deck, large separate dining room, and a large family room with vaulted wood ceilings, wet bar, second fireplace, and exit to the patio. The lower level offers even more space with a sunny recreation room, laundry room, second half bath, and a bonus room that was previously used as a dark room. With over 4,400 square feet, this home is perfect for entertaining! Updates include new roof 2020, one HVAC system new in 2023, second HVAC system new in 2020, the 2 full baths & the half bath on the main level as well as the full bath on the upper level new in 2022, hardwood floors refinished in 2022, exterior siding and entire interior painted in 2021-22. Please check out the virtual tour with interactive floorplan.
Location
State MD
County Montgomery
Zoning R200
Rooms
Basement Heated, Outside Entrance, Daylight, Full
Main Level Bedrooms 3
Interior
Interior Features Bar, Entry Level Bedroom, Family Room Off Kitchen, Formal/Separate Dining Room, Primary Bath(s), Recessed Lighting, Soaking Tub, Walk-in Closet(s), Upgraded Countertops, Wet/Dry Bar, Wood Floors, Kitchen - Table Space, Pantry, Chair Railings, Wainscotting
Hot Water Natural Gas
Heating Forced Air
Cooling Central A/C
Flooring Ceramic Tile, Wood, Vinyl, Marble
Fireplaces Number 2
Fireplaces Type Mantel(s), Brick
Equipment Cooktop, Dishwasher, Disposal, Dryer, Exhaust Fan, Oven - Wall, Range Hood, Refrigerator, Washer, Water Heater
Fireplace Y
Appliance Cooktop, Dishwasher, Disposal, Dryer, Exhaust Fan, Oven - Wall, Range Hood, Refrigerator, Washer, Water Heater
Heat Source Natural Gas
Exterior
Exterior Feature Porch(es), Patio(s), Deck(s)
Garage Garage - Side Entry, Inside Access
Garage Spaces 2.0
Waterfront N
Water Access N
View Golf Course, Garden/Lawn
Accessibility Other
Porch Porch(es), Patio(s), Deck(s)
Parking Type Attached Garage, Driveway
Attached Garage 2
Total Parking Spaces 2
Garage Y
Building
Story 3
Foundation Block, Crawl Space
Sewer Public Sewer
Water Public
Architectural Style Colonial
Level or Stories 3
Additional Building Above Grade, Below Grade
New Construction N
Schools
Elementary Schools Seven Locks
Middle Schools Cabin John
High Schools Winston Churchill
School District Montgomery County Public Schools
Others
Senior Community No
Tax ID 161000870618
Ownership Fee Simple
SqFt Source Assessor
Special Listing Condition Standard
Read Less
Want to know what your home might be worth? Contact us for a FREE valuation!

Our team is ready to help you sell your home for the highest possible price ASAP

Bought with Brittany Allison • Compass






