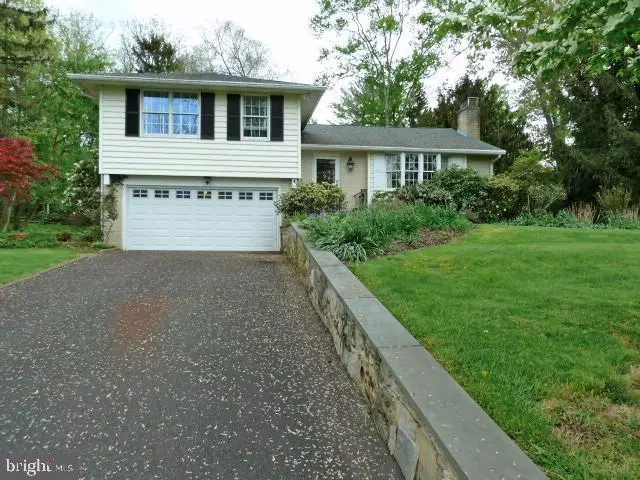$575,000
$610,000
5.7%For more information regarding the value of a property, please contact us for a free consultation.
22 DETWEILER LN Ambler, PA 19002
3 Beds
2 Baths
1,936 SqFt
Key Details
Sold Price $575,000
Property Type Single Family Home
Sub Type Detached
Listing Status Sold
Purchase Type For Sale
Square Footage 1,936 sqft
Price per Sqft $297
Subdivision Broad Axe
MLS Listing ID PAMC2070638
Sold Date 06/08/23
Style Split Level,Traditional
Bedrooms 3
Full Baths 2
HOA Y/N N
Abv Grd Liv Area 1,614
Originating Board BRIGHT
Year Built 1957
Annual Tax Amount $5,442
Tax Year 2022
Lot Size 0.528 Acres
Acres 0.53
Lot Dimensions 108.00 x 0.00
Property Description
This lovely Ambler home is approximately .5 miles to Ambler Train Station and all the amenities that downtown Ambler has to offer: fine restaurants, Ambler Theater, Weaver's Way Co-op and charming shops. The newer kitchen has granite countertops, stainless steel appliances and a new skylight. There is hardwood flooring on the first floor and even under the newly carpeted areas on the second floor. The living room has a propane gas fireplace and lovely large bow window and flows into the dining room with sliding doors to the deck. The primary bedroom has new carpeting, a walk-in closet and updated primary bath. The middle bedroom has new carpeting plus built-in shelving and the back bedroom had a bump out addition by previous owner and that adds to the square footage. The hall bath has also been updated. The great room has new carpeting, a propane gas stove, built-in shelving and slider doors to the covered, fenced-in patio. The yard is spectacular and so picturesque and has an outside patio area plus deck – perfect for entertaining in the warmer weather. There are many other nice features: hardwood floors, Anderson windows, new roof and newer front loading washer and dryer. All this plus the top-rated Wissahickon School System!
Location
State PA
County Montgomery
Area Whitpain Twp (10666)
Zoning 1101 RES: 1 FAM
Rooms
Other Rooms Living Room, Dining Room, Primary Bedroom, Bedroom 2, Bedroom 3, Kitchen, Basement, Great Room, Bathroom 2, Primary Bathroom
Basement Drainage System, Interior Access, Partial, Sump Pump, Unfinished, Water Proofing System, Windows
Interior
Interior Features Built-Ins, Upgraded Countertops, Skylight(s), Recessed Lighting, Primary Bath(s), Kitchen - Eat-In, Formal/Separate Dining Room, Crown Moldings, Ceiling Fan(s), Cedar Closet(s), Carpet, Stall Shower, Tub Shower, Walk-in Closet(s), Window Treatments, Wood Floors
Hot Water Electric
Heating Baseboard - Hot Water
Cooling Central A/C
Flooring Hardwood, Marble, Ceramic Tile, Partially Carpeted
Fireplaces Number 2
Fireplaces Type Brick, Gas/Propane, Screen, Mantel(s)
Equipment Built-In Microwave, Dishwasher, Disposal, Dryer - Electric, Dryer - Front Loading, Icemaker, Oven - Self Cleaning, Oven/Range - Electric, Refrigerator, Stainless Steel Appliances, Washer - Front Loading, Water Heater
Fireplace Y
Window Features Bay/Bow,Double Pane,Replacement,Screens,Skylights
Appliance Built-In Microwave, Dishwasher, Disposal, Dryer - Electric, Dryer - Front Loading, Icemaker, Oven - Self Cleaning, Oven/Range - Electric, Refrigerator, Stainless Steel Appliances, Washer - Front Loading, Water Heater
Heat Source Oil
Laundry Basement
Exterior
Exterior Feature Deck(s), Patio(s), Porch(es), Screened, Enclosed, Roof
Parking Features Built In, Garage - Front Entry, Garage Door Opener, Inside Access
Garage Spaces 4.0
Utilities Available Cable TV
Water Access N
Roof Type Architectural Shingle
Accessibility None
Porch Deck(s), Patio(s), Porch(es), Screened, Enclosed, Roof
Attached Garage 2
Total Parking Spaces 4
Garage Y
Building
Lot Description Front Yard, Irregular, Rear Yard
Story 3
Foundation Concrete Perimeter
Sewer Public Sewer
Water Public
Architectural Style Split Level, Traditional
Level or Stories 3
Additional Building Above Grade, Below Grade
New Construction N
Schools
Elementary Schools Shady Grove
Middle Schools Wissahickon
High Schools Wissahickon Senior
School District Wissahickon
Others
Senior Community No
Tax ID 66-00-01876-002
Ownership Fee Simple
SqFt Source Assessor
Acceptable Financing Cash, Conventional
Listing Terms Cash, Conventional
Financing Cash,Conventional
Special Listing Condition Standard
Read Less
Want to know what your home might be worth? Contact us for a FREE valuation!

Our team is ready to help you sell your home for the highest possible price ASAP

Bought with Patricia M Billock • BHHS Fox & Roach-Blue Bell





