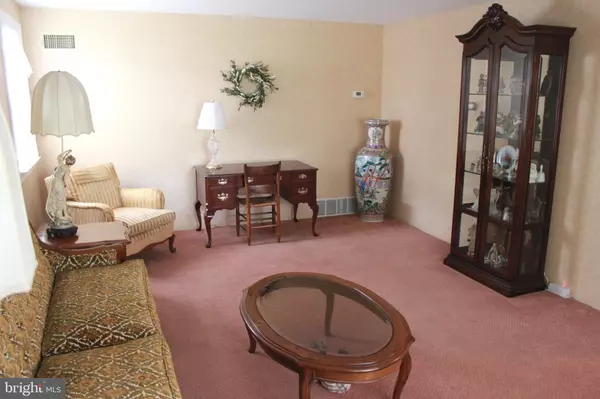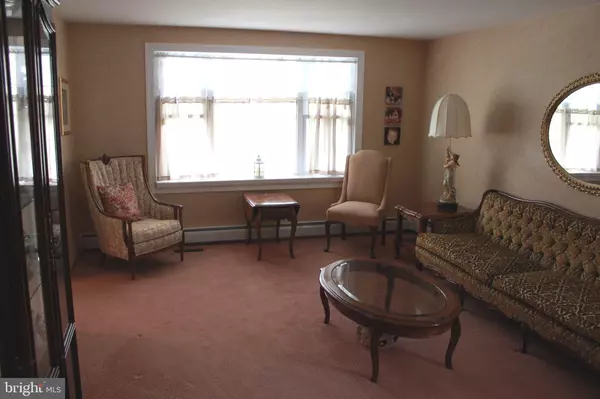$625,000
$635,000
1.6%For more information regarding the value of a property, please contact us for a free consultation.
160 N KITTY KNIGHT DR Southampton, PA 18966
4 Beds
3 Baths
2,524 SqFt
Key Details
Sold Price $625,000
Property Type Single Family Home
Sub Type Detached
Listing Status Sold
Purchase Type For Sale
Square Footage 2,524 sqft
Price per Sqft $247
Subdivision Windmill Vil West
MLS Listing ID PABU2046458
Sold Date 06/09/23
Style Colonial
Bedrooms 4
Full Baths 2
Half Baths 1
HOA Y/N N
Abv Grd Liv Area 2,524
Originating Board BRIGHT
Year Built 1976
Annual Tax Amount $7,217
Tax Year 2022
Lot Dimensions 196.00 x
Property Description
Looking for a comfy and cozy home? Then this is the house for you. It comes with plenty of comfort and space. Located on a quiet street, the house sits on an oversized lot with endless possibilities. When you enter the front door, you will have the Formal Sitting Room to the left and the Dining Room to the right. As you walk straight ahead, you will enter the Living Room which has a wood-burning fireplace. Directly across from the Living Room is the Kitchen and Eating Area. Beyond that is the Laundry Room/Mud Room. There is a 3-car attached garage just off the Laundry Room/Mud Room. You will find 4 large bedrooms and two full bathrooms up the staircase. Back downstairs, the full basement has the potential to customize. For those who want the convenience of shopping and stores, this home is just minutes from Richboro, Warminster and Southampton. For those who want more extracurricular activities, the Northampton Township Municipal Park and Warminster Park are within walking distance and hosts miles of walking, running, and biking trails among other activities. Located in the desirable Council Rock School District, this location cannot be beaten. Additional photos are expected by 4/16-18. There is an Open House scheduled for 4/23/2023 from 1:30-3:30pm. Schedule your tour today!
Location
State PA
County Bucks
Area Northampton Twp (10131)
Zoning R2
Rooms
Basement Fully Finished, Walkout Stairs
Interior
Hot Water Electric
Heating Hot Water
Cooling Central A/C
Flooring Carpet, Hardwood, Tile/Brick
Fireplaces Number 1
Equipment Dishwasher, Dryer, Washer, Refrigerator, Stove
Appliance Dishwasher, Dryer, Washer, Refrigerator, Stove
Heat Source Oil
Exterior
Garage Garage - Front Entry
Garage Spaces 13.0
Waterfront N
Water Access N
Roof Type Architectural Shingle
Accessibility Chairlift
Parking Type Attached Garage, Driveway, On Street
Attached Garage 3
Total Parking Spaces 13
Garage Y
Building
Story 2
Foundation Block
Sewer Public Sewer
Water Public
Architectural Style Colonial
Level or Stories 2
Additional Building Above Grade, Below Grade
New Construction N
Schools
School District Council Rock
Others
Senior Community No
Tax ID 31-008-105
Ownership Fee Simple
SqFt Source Assessor
Acceptable Financing Cash, Conventional, VA
Listing Terms Cash, Conventional, VA
Financing Cash,Conventional,VA
Special Listing Condition Standard
Read Less
Want to know what your home might be worth? Contact us for a FREE valuation!

Our team is ready to help you sell your home for the highest possible price ASAP

Bought with Jeffrey Scott • BHHS Fox & Roach-Malvern






