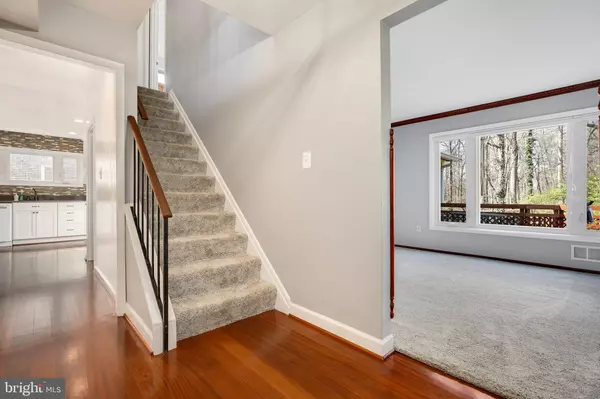$723,000
$660,000
9.5%For more information regarding the value of a property, please contact us for a free consultation.
1962 DUNDEE RD Rockville, MD 20850
4 Beds
4 Baths
2,340 SqFt
Key Details
Sold Price $723,000
Property Type Townhouse
Sub Type End of Row/Townhouse
Listing Status Sold
Purchase Type For Sale
Square Footage 2,340 sqft
Price per Sqft $308
Subdivision Carter Hill
MLS Listing ID MDMC2087310
Sold Date 05/04/23
Style Traditional
Bedrooms 4
Full Baths 3
Half Baths 1
HOA Fees $147/ann
HOA Y/N Y
Abv Grd Liv Area 1,840
Originating Board BRIGHT
Year Built 1972
Annual Tax Amount $7,509
Tax Year 2022
Lot Size 4,466 Sqft
Acres 0.1
Property Description
OFFER DEADLINE: MONDAY 4/3 @ 5PM. Unbelievable opportunity to own your own little piece of serenity. This drop-dead gorgeous, brick townhome feels like your in your own world, where you are surrounded by nature. You'll love the warm glow of cherry hardwood floors throughout the main floor, they continue under the large area rug in the living room. The living room looks out over your deck to the woodland setting behind you and flows easily to the dining area and the kitchen, where you'll find top of the line appliances. Enjoy being surrounded by trees, listen to the birds either in your sunroom, or the large deck, or even the patio on the lower level. Retreat upstairs to your private owner's suite, with the same stunning views, as well as, an en-suite bath. Two more generous bedrooms and a second full bath complete the upstairs. The lower level is full of light and possibility, with French doors to the patio, a cozy family room with fireplace, a fourth bedroom and a third full bath. All of this and all that Carter Hill has to offer: Community pool, tennis courts and a playground. It's also part of the City of Rockville, with close proximity to Rockville Town Center and 270. In the Wootton school district. Get ready to see it soon, this will not last!
Location
State MD
County Montgomery
Zoning R90
Rooms
Basement Fully Finished, Daylight, Full, Outside Entrance, Walkout Level, Windows
Interior
Interior Features Breakfast Area, Dining Area, Kitchen - Eat-In, Primary Bath(s)
Hot Water Natural Gas
Heating Forced Air
Cooling Central A/C
Fireplaces Number 1
Heat Source Natural Gas
Laundry Basement
Exterior
Exterior Feature Deck(s), Brick, Patio(s)
Parking On Site 2
Water Access N
View Scenic Vista, Trees/Woods
Accessibility None
Porch Deck(s), Brick, Patio(s)
Garage N
Building
Story 3
Foundation Other
Sewer Public Sewer
Water Public
Architectural Style Traditional
Level or Stories 3
Additional Building Above Grade, Below Grade
New Construction N
Schools
Elementary Schools Lakewood
Middle Schools Robert Frost
High Schools Thomas S. Wootton
School District Montgomery County Public Schools
Others
HOA Fee Include Trash,Lawn Maintenance,Other
Senior Community No
Tax ID 160401527071
Ownership Fee Simple
SqFt Source Assessor
Special Listing Condition Standard
Read Less
Want to know what your home might be worth? Contact us for a FREE valuation!

Our team is ready to help you sell your home for the highest possible price ASAP

Bought with Alyssa Rajabi • Redfin Corporation





