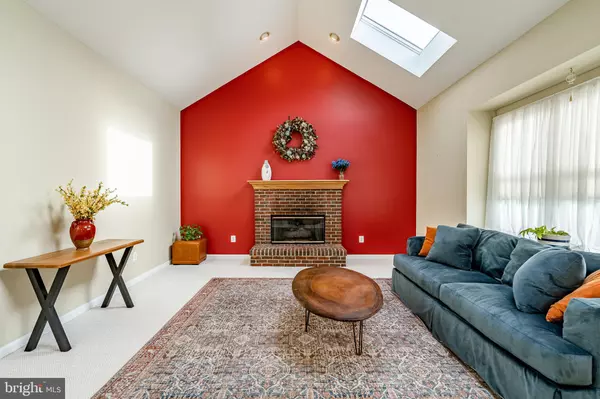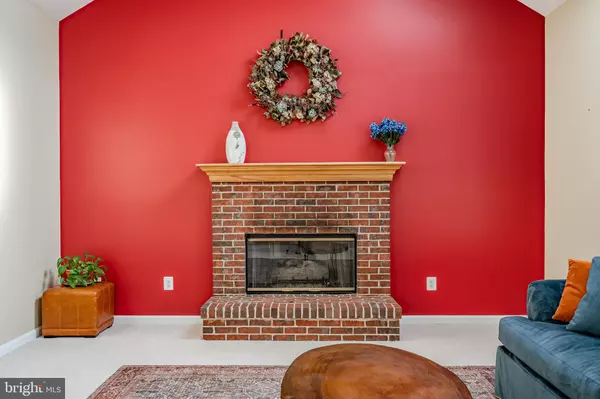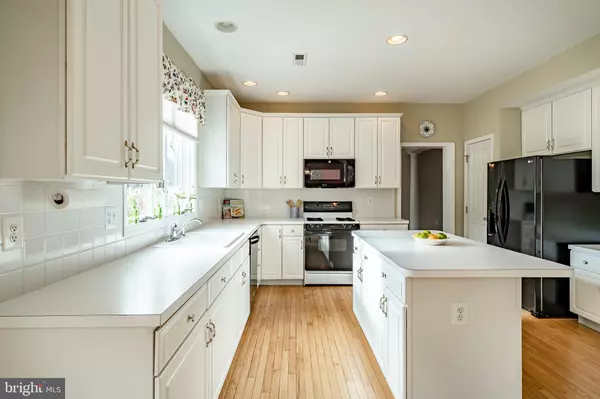$780,000
$735,000
6.1%For more information regarding the value of a property, please contact us for a free consultation.
118 GATESHEAD WAY Phoenixville, PA 19460
4 Beds
3 Baths
3,411 SqFt
Key Details
Sold Price $780,000
Property Type Single Family Home
Sub Type Detached
Listing Status Sold
Purchase Type For Sale
Square Footage 3,411 sqft
Price per Sqft $228
Subdivision Providence Hunt
MLS Listing ID PAMC2065534
Sold Date 04/17/23
Style Colonial
Bedrooms 4
Full Baths 2
Half Baths 1
HOA Y/N N
Abv Grd Liv Area 3,411
Originating Board BRIGHT
Year Built 1995
Annual Tax Amount $10,529
Tax Year 2023
Lot Size 0.926 Acres
Acres 0.93
Lot Dimensions 200.00 x 0.00
Property Description
Welcome to 118 Gateshead Way, a stately, brick front colonial style home in the desirable Providence Hunt community in Upper Providence TWP and the award winning Spring Ford School district . This spacious, well maintained property offers 4 bedrooms, 2.5 baths, 3 car garage and sits on just shy of an acre. Step inside to the sunlit 2 story foyer with hardwood floors, coat closet and powder room. To your left is a double door entry to the study, an ideal space for a home office and to your right is the formal living/ dining room combo with chair rail and crown molding. The eat in kitchen offers hardwood floors, white cabinetry, center island and plenty of counter space. There is a gas stove, built- in-microwave, dishwasher, refrigerator and pantry. From the breakfast area a glass french door opens to an oversized deck and an established lush backyard. The family room boasts cathedral ceiling, skylights and a gas fireplace making it a wonderful gathering area for family and friends. This open floor plan is conducive for entertaining! Off the kitchen is the laundry room with washer and dryer and access to the attached 3 car garage. Heading upstairs to the expansive owners suite, with not 1 but 2 walk in closets! A makeup vanity area. Plus a large sitting room/den and ensuite bathroom with jacuzzi tub, double vanity and stall shower. Three more good sized bedrooms and a hall bathroom with shower tub combo complete the 2nd floor. The sizable unfinished basement is great for storage and additional recreational space. No HOA Fees in this neighborhood! Conveniently located near Providence Town Center with Wegmans, LA Fitness, The Movie Tavern, a variety of shops and restaurants. Not far from King Of Prussia, Premium Outlets and Valley Forge National Park. Easy access to 422, 113, 29 & 76 and Philadelphia International Airport. So if you're looking for a spacious home with a great yard in a sought after neighborhood don't delay, book your appointment today!
Location
State PA
County Montgomery
Area Upper Providence Twp (10661)
Zoning R
Rooms
Other Rooms Living Room, Dining Room, Primary Bedroom, Kitchen, Family Room, Bedroom 1, Other, Bathroom 2, Bathroom 3
Basement Full, Unfinished
Interior
Hot Water Electric, Natural Gas
Heating Forced Air
Cooling Central A/C
Fireplaces Number 1
Heat Source Natural Gas
Exterior
Garage Garage - Side Entry
Garage Spaces 3.0
Waterfront N
Water Access N
Accessibility None
Parking Type Attached Garage
Attached Garage 3
Total Parking Spaces 3
Garage Y
Building
Story 2
Foundation Concrete Perimeter
Sewer Public Sewer
Water Public
Architectural Style Colonial
Level or Stories 2
Additional Building Above Grade, Below Grade
New Construction N
Schools
School District Spring-Ford Area
Others
Senior Community No
Tax ID 61-00-01912-781
Ownership Fee Simple
SqFt Source Assessor
Special Listing Condition Standard
Read Less
Want to know what your home might be worth? Contact us for a FREE valuation!

Our team is ready to help you sell your home for the highest possible price ASAP

Bought with Paul A Augustine • RE/MAX Centre Realtors






