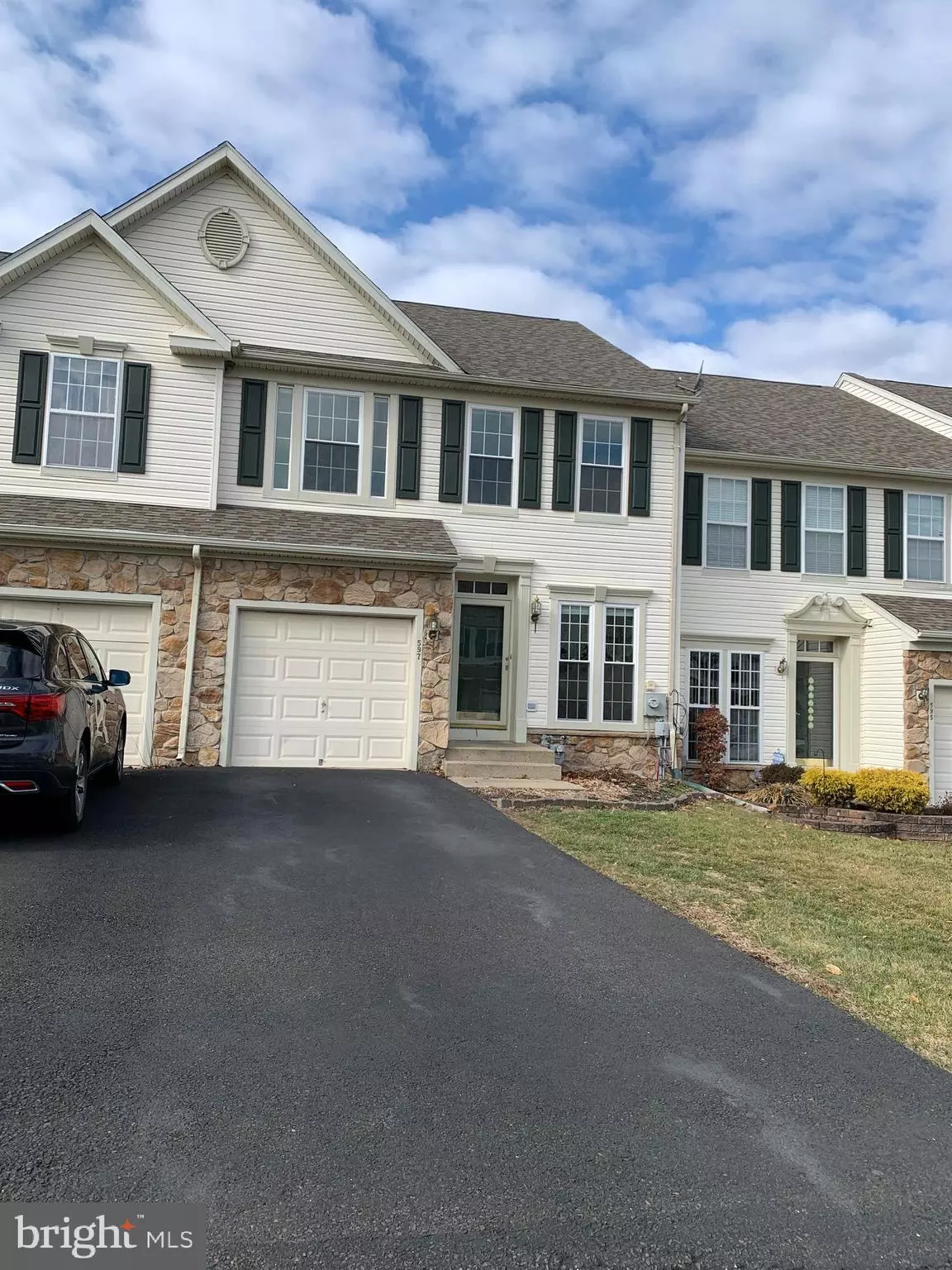$485,000
$465,000
4.3%For more information regarding the value of a property, please contact us for a free consultation.
597 MOCKINGBIRD WAY Warrington, PA 18976
3 Beds
4 Baths
2,128 SqFt
Key Details
Sold Price $485,000
Property Type Townhouse
Sub Type Interior Row/Townhouse
Listing Status Sold
Purchase Type For Sale
Square Footage 2,128 sqft
Price per Sqft $227
Subdivision Bradford Greene
MLS Listing ID PABU2043272
Sold Date 04/12/23
Style Straight Thru
Bedrooms 3
Full Baths 3
Half Baths 1
HOA Fees $129/mo
HOA Y/N Y
Abv Grd Liv Area 2,128
Originating Board BRIGHT
Year Built 2000
Annual Tax Amount $6,749
Tax Year 2022
Lot Size 28 Sqft
Lot Dimensions 24.00 x
Property Description
Welcome to see the rarely offered, Bradford Greene Townhome with 3 Bedrooms, 3.5 Baths, 1-Car Garage, excellent conditions and an open floor plan, located in one of the best locations in this community! The 1st floor includes soaring 9’ ceilings, hardwood floors, and views with windows from front to back. This first floor is open to the Gourmet Kitchen with 42” cabinets, pantry, stainless appliances, range and refrigerator. The adjacent Breakfast Room/Family Room Combo includes a sliding glass door to the Deck. The 2nd Floor offers carpet floors throughout; a terrific Main Bedroom with ceiling fan with light, a walk-in closet and Full Bath with double vanities and stall/tub shower with glass doors and tiled surround. 2 Additional bedrooms include ceiling fans with lights and share the Full Hall Bath. BONUS 2nd floor Laundry! The fully finished lower level features a separate storage area and plenty of room with a bar and fridge for a home office, in law suite or an in-house gym! CB South High School, Tamanend Middle School and Titus Elementary! Easy access to Route 202, Route 611, close to all major routes, fine dining and great shopping! Listing agent has financial interest.
Location
State PA
County Bucks
Area Warrington Twp (10150)
Zoning PRD
Rooms
Basement Fully Finished
Interior
Interior Features Bar, Breakfast Area, Carpet, Ceiling Fan(s), Floor Plan - Open, Skylight(s), Stall Shower, Walk-in Closet(s), WhirlPool/HotTub, Wood Floors
Hot Water Natural Gas
Heating Forced Air
Cooling Central A/C
Fireplaces Number 1
Equipment Built-In Microwave, Built-In Range, Dishwasher, Dryer, Refrigerator, Washer
Fireplace Y
Appliance Built-In Microwave, Built-In Range, Dishwasher, Dryer, Refrigerator, Washer
Heat Source Natural Gas
Laundry Upper Floor
Exterior
Exterior Feature Deck(s)
Garage Garage - Front Entry, Built In
Garage Spaces 3.0
Amenities Available Tot Lots/Playground, Basketball Courts
Waterfront N
Water Access N
Roof Type Architectural Shingle
Accessibility None
Porch Deck(s)
Parking Type Attached Garage, Driveway
Attached Garage 1
Total Parking Spaces 3
Garage Y
Building
Story 2
Foundation Concrete Perimeter
Sewer Public Sewer
Water Public
Architectural Style Straight Thru
Level or Stories 2
Additional Building Above Grade, Below Grade
New Construction N
Schools
Elementary Schools Titus
Middle Schools Tamanend
High Schools Central Bucks High School South
School District Central Bucks
Others
Pets Allowed Y
HOA Fee Include Lawn Maintenance,Snow Removal,Trash
Senior Community No
Tax ID 50-015-048
Ownership Fee Simple
SqFt Source Assessor
Acceptable Financing Cash, Conventional, VA, FHA
Listing Terms Cash, Conventional, VA, FHA
Financing Cash,Conventional,VA,FHA
Special Listing Condition Standard
Pets Description Cats OK, Dogs OK, Number Limit
Read Less
Want to know what your home might be worth? Contact us for a FREE valuation!

Our team is ready to help you sell your home for the highest possible price ASAP

Bought with Robert F Felte Jr • Felte Real Estate






