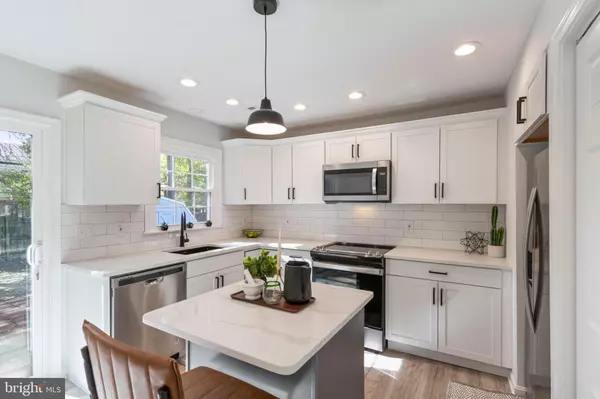$410,000
$410,000
For more information regarding the value of a property, please contact us for a free consultation.
1207 GWYNNE AVE Churchton, MD 20733
4 Beds
2 Baths
1,428 SqFt
Key Details
Sold Price $410,000
Property Type Single Family Home
Sub Type Detached
Listing Status Sold
Purchase Type For Sale
Square Footage 1,428 sqft
Price per Sqft $287
Subdivision Franklin Manor Beach
MLS Listing ID MDAA2046968
Sold Date 04/07/23
Style Cape Cod
Bedrooms 4
Full Baths 2
HOA Y/N N
Abv Grd Liv Area 1,428
Originating Board BRIGHT
Year Built 1985
Annual Tax Amount $3,161
Tax Year 2022
Lot Size 7,000 Sqft
Acres 0.16
Property Description
BACK ON THE MARKET! Buyer financing fell through a day before closing. Inspections passed: Well Water, Radon, Home Inspection, FHA Appraisal and Inspection. Renovated from top to bottom, this home is practically new! This spacious home has a modern, chic design you can’t easily find. Almost everything is brand new including: kitchen cabinets with modern hardware, exotic quartz countertops, tile backsplash, a black stainless-steel sink, matte black fixtures, energy-efficient stainless-steel appliances, and a “statement piece” kitchen island.
Enjoy the two newly renovated full bathrooms complete with new tile floors, bathtub & shower, toilets, fixtures, and lighting. Throughout the home you will find brand-new energy-efficient windows, paint, trim, stair posts/railings, recessed lighting, fixtures, and flooring.
Enjoy your spacious fenced in backyard from a large concrete and paver stone patio. The home has a brand-new roof with 30-year architectural shingles, new paint, gutters, lanterns and motion sensor flood lights, exterior doors, and freshly mulched landscaping beds. The driveway has been patched and is freshly seal coated.
Almost all the major components in this home are new including an electric HVAC system and a new water heater.
Enjoy bay side living. Fish off the community piers, play ball at the community sports fields, go crabbing off the piers, enjoy a swim in private swimming areas, enjoy convenient water access or just take in those beautiful bay views - day and night. This home is a perfect play land with an easy commute to DC, Annapolis, and Baltimore. Don’t miss this one-of-a-kind home, schedule a tour today!
Location
State MD
County Anne Arundel
Zoning R5
Rooms
Main Level Bedrooms 2
Interior
Interior Features Entry Level Bedroom, Floor Plan - Traditional, Kitchen - Island, Kitchen - Table Space, Breakfast Area, Combination Kitchen/Dining, Kitchen - Eat-In, Recessed Lighting
Hot Water Electric
Heating Heat Pump(s)
Cooling Heat Pump(s)
Flooring Ceramic Tile, Laminate Plank
Equipment Dishwasher, Built-In Microwave, Disposal, Dual Flush Toilets, ENERGY STAR Refrigerator, ENERGY STAR Freezer, ENERGY STAR Dishwasher, Energy Efficient Appliances, Icemaker
Fireplace N
Window Features Replacement,Double Pane
Appliance Dishwasher, Built-In Microwave, Disposal, Dual Flush Toilets, ENERGY STAR Refrigerator, ENERGY STAR Freezer, ENERGY STAR Dishwasher, Energy Efficient Appliances, Icemaker
Heat Source Electric
Laundry Main Floor
Exterior
Exterior Feature Patio(s)
Garage Spaces 5.0
Utilities Available Electric Available, Cable TV, Phone Available, Sewer Available
Waterfront N
Water Access Y
Roof Type Architectural Shingle
Accessibility None
Porch Patio(s)
Parking Type Driveway, Off Street
Total Parking Spaces 5
Garage N
Building
Lot Description Backs to Trees, Level
Story 2
Foundation Concrete Perimeter
Sewer Public Sewer
Water Private, Well
Architectural Style Cape Cod
Level or Stories 2
Additional Building Above Grade, Below Grade
Structure Type Dry Wall
New Construction N
Schools
School District Anne Arundel County Public Schools
Others
Pets Allowed Y
Senior Community No
Tax ID 020726890035830
Ownership Fee Simple
SqFt Source Assessor
Acceptable Financing Cash, Other, VA, Conventional
Horse Property N
Listing Terms Cash, Other, VA, Conventional
Financing Cash,Other,VA,Conventional
Special Listing Condition Standard
Pets Description No Pet Restrictions
Read Less
Want to know what your home might be worth? Contact us for a FREE valuation!

Our team is ready to help you sell your home for the highest possible price ASAP

Bought with John S Tarpley • Schwartz Realty, Inc.






