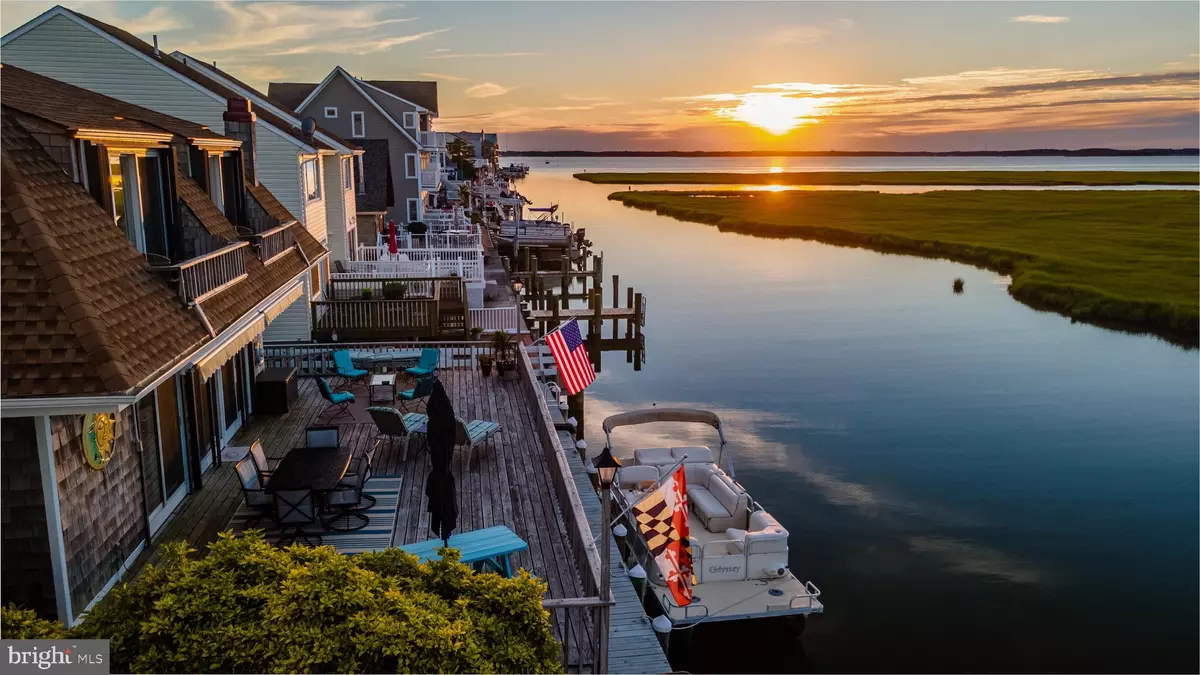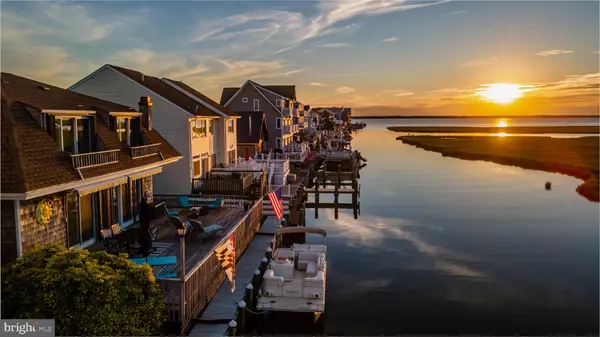$980,000
$1,210,000
19.0%For more information regarding the value of a property, please contact us for a free consultation.
738 94TH ST Ocean City, MD 21842
5 Beds
3 Baths
2,048 SqFt
Key Details
Sold Price $980,000
Property Type Single Family Home
Sub Type Detached
Listing Status Sold
Purchase Type For Sale
Square Footage 2,048 sqft
Price per Sqft $478
Subdivision Bayside Keys
MLS Listing ID MDWO2011868
Sold Date 04/03/23
Style Coastal
Bedrooms 5
Full Baths 3
HOA Y/N N
Abv Grd Liv Area 2,048
Originating Board BRIGHT
Year Built 1978
Annual Tax Amount $5,976
Tax Year 2018
Lot Size 6,000 Sqft
Acres 0.14
Lot Dimensions 60x100
Property Description
Wish you were here? You can be! Enjoy postcard-perfect views from this direct bay-front single family home which offers the best of beach and bay living, in the heart of Ocean City’s desirable 94th Street area. Close to restaurants, shopping, entertainment, arts, sporting activities, fitness, water-sports, and more, this unique home offers the charm of a quaint beach house combined with ample room for you and your guests! This home sits on a 60'x100' lot with some of the best panoramic & peaceful views in all of Ocean City. Entertain from the large rear deck with two large awnings, and enjoy endless views of the bay and Ocean City skyline. Boaters will appreciate the easy access to the bay. As you approach the front of the home, you will notice the generous fenced front yard with a shade tree and driveway. Ample space to store a boat & trailer, parking pad, off-street parking, and outdoor shower. NO HOA fees! Inside the home, you will experience the airy feeling of the open floor plan with 9'+/- ceilings and 3 large sliding glass doors, offering amazing views of the northern and eastern bays. The main level features the living area with built-in bar, dining area, kitchen with bar seating, den or 5th Bedroom, full bath with shower, laundry, storage room, and closets. On the second level of the home, the generously sized primary bedroom offers a full bath and a balcony. There are 3 additional large bedrooms on this level that each feature a private balcony. Seller has included an American Home Shield one-year Shield Complete home warranty. This home is turn-key with its space, amenities, and charm; or investors will appreciate the development opportunity due to the construction potential for up to 3 townhomes. Unlimited sunsets included! Schedule your tour today!
Location
State MD
County Worcester
Area Bayside Waterfront (84)
Zoning R-2
Direction South
Rooms
Other Rooms Living Room, Dining Room, Primary Bedroom, Bedroom 3, Bedroom 4, Kitchen, Den, Bathroom 2, Bathroom 3, Primary Bathroom
Main Level Bedrooms 1
Interior
Interior Features Carpet, Ceiling Fan(s), Combination Dining/Living, Entry Level Bedroom, Floor Plan - Open, Primary Bath(s), Spiral Staircase, Upgraded Countertops, Stove - Wood
Hot Water Electric
Heating Forced Air
Cooling Central A/C
Fireplaces Number 1
Fireplaces Type Corner, Non-Functioning
Equipment Built-In Microwave, Dishwasher, Disposal, Dryer - Electric, Oven/Range - Electric, Refrigerator, Washer, Water Heater
Furnishings Partially
Fireplace Y
Appliance Built-In Microwave, Dishwasher, Disposal, Dryer - Electric, Oven/Range - Electric, Refrigerator, Washer, Water Heater
Heat Source Electric
Laundry Main Floor
Exterior
Exterior Feature Balconies- Multiple, Deck(s)
Fence Partially
Waterfront Y
Waterfront Description Private Dock Site
Water Access Y
Water Access Desc Boat - Powered,Canoe/Kayak,Fishing Allowed,Waterski/Wakeboard
View Panoramic, Water
Accessibility None
Porch Balconies- Multiple, Deck(s)
Parking Type Off Street
Garage N
Building
Lot Description Bulkheaded
Story 2
Foundation Block
Sewer Public Sewer
Water Public
Architectural Style Coastal
Level or Stories 2
Additional Building Above Grade, Below Grade
New Construction N
Schools
Elementary Schools Ocean City
Middle Schools Stephen Decatur
High Schools Stephen Decatur
School District Worcester County Public Schools
Others
Senior Community No
Tax ID 2410098297
Ownership Fee Simple
SqFt Source Estimated
Acceptable Financing Conventional, Cash
Listing Terms Conventional, Cash
Financing Conventional,Cash
Special Listing Condition Standard
Read Less
Want to know what your home might be worth? Contact us for a FREE valuation!

Our team is ready to help you sell your home for the highest possible price ASAP

Bought with Nancy Reither • Coldwell Banker Realty






