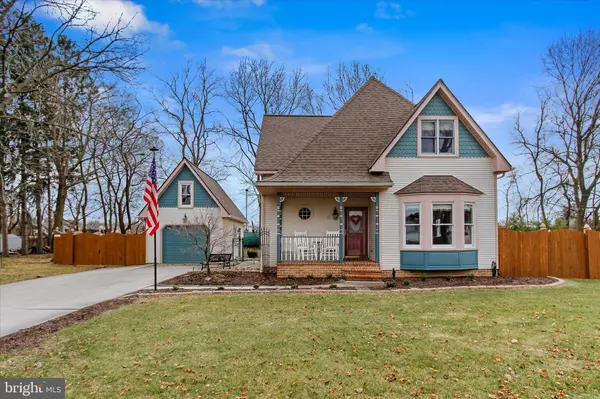$317,500
$315,000
0.8%For more information regarding the value of a property, please contact us for a free consultation.
211 JOHN ST Hanover, PA 17331
3 Beds
4 Baths
2,454 SqFt
Key Details
Sold Price $317,500
Property Type Single Family Home
Sub Type Detached
Listing Status Sold
Purchase Type For Sale
Square Footage 2,454 sqft
Price per Sqft $129
Subdivision None Available
MLS Listing ID PAYK2036240
Sold Date 03/24/23
Style Victorian
Bedrooms 3
Full Baths 3
Half Baths 1
HOA Y/N N
Abv Grd Liv Area 1,636
Originating Board BRIGHT
Year Built 1993
Annual Tax Amount $4,803
Tax Year 2021
Lot Size 0.343 Acres
Acres 0.34
Property Description
Spring is a new beginning... begin here with this lovely Victorian. Expertly landscaped yard leading to a charming front porch. Main level: A living room with a bay window, formal dining room with lots of windows and a cheerful kitchen with a breakfast bar. High ceilings and crown molding. First floor laundry and half bath. Upper Level: Primary bedroom with a sitting area, walk-in closet and a full bath with double sinks. The 2nd bedroom has a full bath and walk-in closet. The finished basement could be an in-law suite, it has a bedroom, full bath, large family room and an office. New roof in 2018 and HVAC system in 2022. The back yard is like a private park with a patio & pergola! The one car garage has lots of space and walk-up stairs to an attic, perfect for storage. Also, the private road is shared with one other home so no traffic.
Location
State PA
County York
Area Penn Twp (15244)
Zoning RESIDENTIAL
Rooms
Other Rooms Living Room, Dining Room, Primary Bedroom, Bedroom 2, Bedroom 3, Kitchen, Family Room, Foyer, Office, Primary Bathroom, Full Bath, Half Bath
Basement Fully Finished, Outside Entrance, Poured Concrete
Interior
Interior Features Carpet, Ceiling Fan(s), Floor Plan - Traditional, Formal/Separate Dining Room, Kitchen - Island
Hot Water Natural Gas
Heating Forced Air
Cooling Central A/C
Flooring Carpet, Hardwood, Tile/Brick
Equipment Dishwasher, Disposal, Dryer, Washer, Oven/Range - Electric, Microwave, Refrigerator
Appliance Dishwasher, Disposal, Dryer, Washer, Oven/Range - Electric, Microwave, Refrigerator
Heat Source Natural Gas
Laundry Main Floor
Exterior
Exterior Feature Patio(s), Porch(es)
Garage Additional Storage Area, Garage - Front Entry
Garage Spaces 3.0
Fence Privacy, Wood
Waterfront N
Water Access N
Accessibility None
Porch Patio(s), Porch(es)
Parking Type Detached Garage, Driveway
Total Parking Spaces 3
Garage Y
Building
Lot Description Level
Story 2
Foundation Active Radon Mitigation
Sewer Public Sewer
Water Public
Architectural Style Victorian
Level or Stories 2
Additional Building Above Grade, Below Grade
New Construction N
Schools
School District South Western
Others
Senior Community No
Tax ID 44-000-02-0282-C0-00000
Ownership Fee Simple
SqFt Source Assessor
Acceptable Financing Cash, Conventional, FHA, USDA, VA
Listing Terms Cash, Conventional, FHA, USDA, VA
Financing Cash,Conventional,FHA,USDA,VA
Special Listing Condition Standard
Read Less
Want to know what your home might be worth? Contact us for a FREE valuation!

Our team is ready to help you sell your home for the highest possible price ASAP

Bought with Christina M Rosensteel • Keller Williams Keystone Realty






