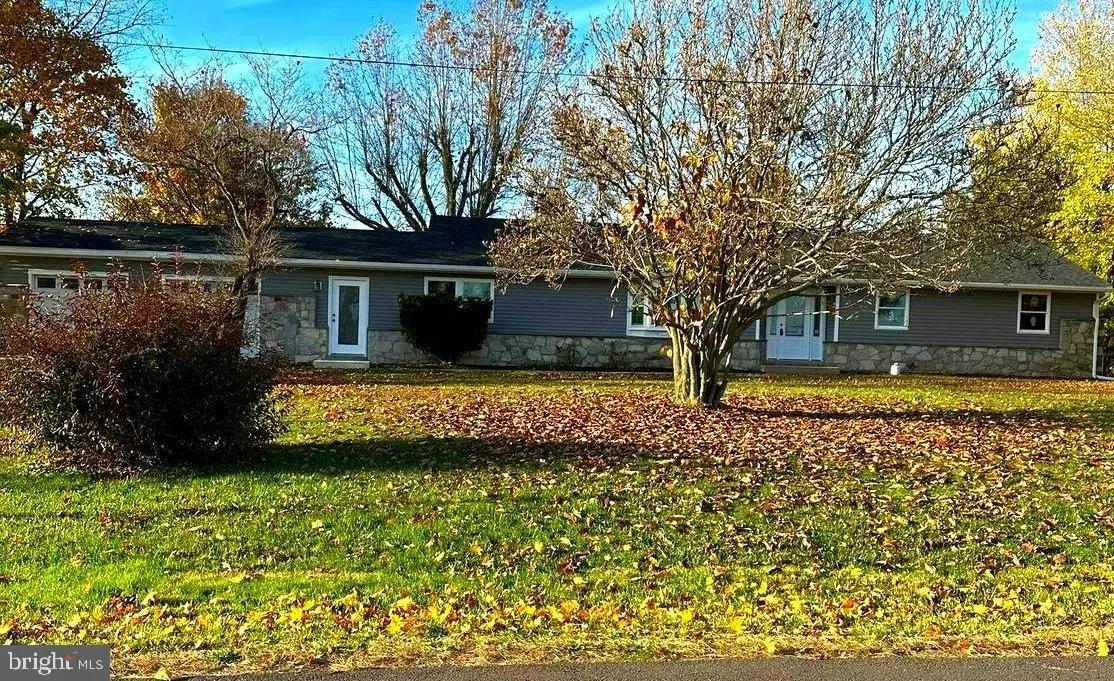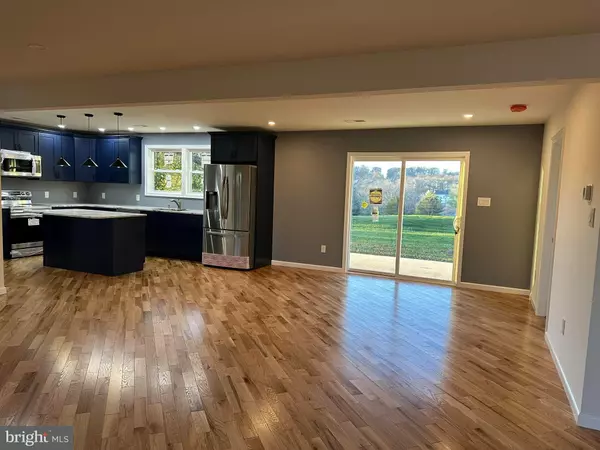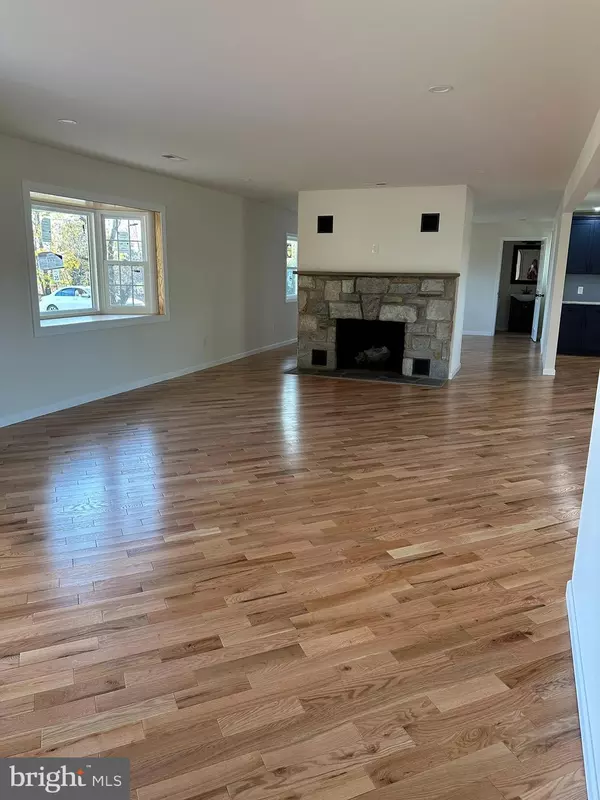$550,000
$565,000
2.7%For more information regarding the value of a property, please contact us for a free consultation.
2140 BRANCH RD Perkasie, PA 18944
3 Beds
3 Baths
1,928 SqFt
Key Details
Sold Price $550,000
Property Type Single Family Home
Sub Type Detached
Listing Status Sold
Purchase Type For Sale
Square Footage 1,928 sqft
Price per Sqft $285
Subdivision None Available
MLS Listing ID PABU2039632
Sold Date 02/10/23
Style Ranch/Rambler
Bedrooms 3
Full Baths 2
Half Baths 1
HOA Y/N N
Abv Grd Liv Area 1,928
Originating Board BRIGHT
Year Built 1955
Annual Tax Amount $4,773
Tax Year 2022
Lot Size 1.186 Acres
Acres 1.19
Lot Dimensions 0.00 x 0.00
Property Description
Don't miss this exquisite fully renovated home situated on picturesque 1 acre corner lot. This home boasts hardwood flooring throughout, new gourmet kitchen with center island and stainless-steel appliances graces with custom lighting including under cabinet lighting. The bathrooms are custom ceramic tile, and the master bath has a double sink vanity. Enjoy barbeque on the oversized rear patio or relax in the separate den. The attached 2 car garage with entrance to the house is a dream to keep you out of inclement weather. You will love these views from front to back yards. Incl. All new windows, new roof, all new 200 amp service, new HVAC and new hardowood flooring, kitchen and bathrooms.
Location
State PA
County Bucks
Area East Rockhill Twp (10112)
Zoning RA
Rooms
Other Rooms Living Room, Dining Room, Bedroom 2, Bedroom 3, Kitchen, Den, Bedroom 1, Office
Main Level Bedrooms 3
Interior
Interior Features Breakfast Area, Ceiling Fan(s), Combination Kitchen/Dining, Entry Level Bedroom, Family Room Off Kitchen, Floor Plan - Open, Kitchen - Eat-In, Kitchen - Island, Recessed Lighting, Upgraded Countertops, Walk-in Closet(s), Wood Floors
Hot Water S/W Changeover
Heating Heat Pump - Electric BackUp, Forced Air
Cooling Heat Pump(s)
Fireplaces Number 1
Fireplaces Type Stone
Equipment Built-In Range, Built-In Microwave, Dishwasher, Oven - Self Cleaning, Oven/Range - Electric
Fireplace Y
Appliance Built-In Range, Built-In Microwave, Dishwasher, Oven - Self Cleaning, Oven/Range - Electric
Heat Source Electric
Laundry Main Floor
Exterior
Waterfront N
Water Access N
Roof Type Asphalt
Accessibility None
Parking Type Driveway
Garage N
Building
Lot Description Front Yard, Rear Yard, SideYard(s), Level, Open
Story 1
Foundation Crawl Space
Sewer On Site Septic
Water Private
Architectural Style Ranch/Rambler
Level or Stories 1
Additional Building Above Grade, Below Grade
New Construction N
Schools
School District Pennridge
Others
Senior Community No
Tax ID 12-014-041
Ownership Fee Simple
SqFt Source Assessor
Acceptable Financing Cash, Conventional, FHA, VA
Listing Terms Cash, Conventional, FHA, VA
Financing Cash,Conventional,FHA,VA
Special Listing Condition Standard
Read Less
Want to know what your home might be worth? Contact us for a FREE valuation!

Our team is ready to help you sell your home for the highest possible price ASAP

Bought with Maria R Imle • RE/MAX Centre Realtors






