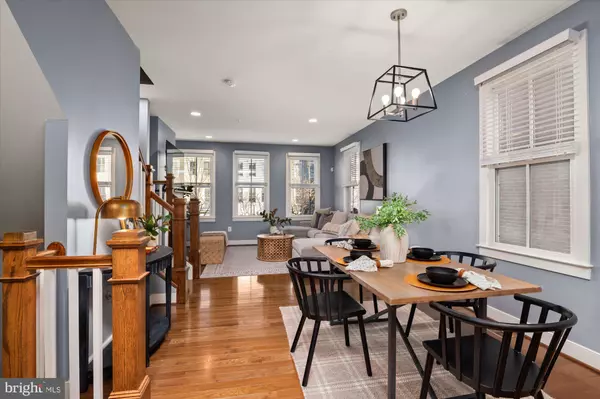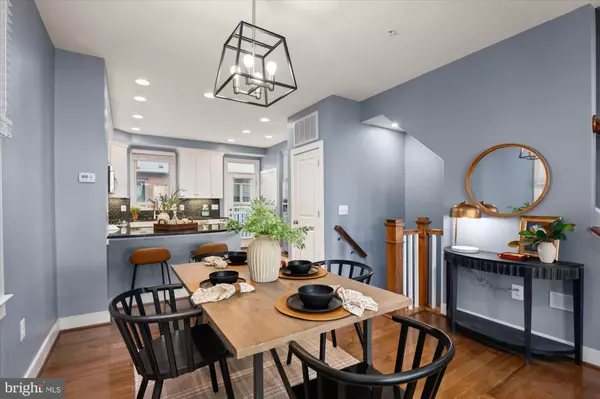$1,005,000
$1,025,000
2.0%For more information regarding the value of a property, please contact us for a free consultation.
924 N ALFRED ST Alexandria, VA 22314
3 Beds
4 Baths
1,884 SqFt
Key Details
Sold Price $1,005,000
Property Type Townhouse
Sub Type End of Row/Townhouse
Listing Status Sold
Purchase Type For Sale
Square Footage 1,884 sqft
Price per Sqft $533
Subdivision Old Town Commons
MLS Listing ID VAAX2019882
Sold Date 02/06/23
Style Colonial,Contemporary
Bedrooms 3
Full Baths 3
Half Baths 1
HOA Fees $100/mo
HOA Y/N Y
Abv Grd Liv Area 1,884
Originating Board BRIGHT
Year Built 2014
Annual Tax Amount $10,753
Tax Year 2022
Property Description
Located in the sought-after neighborhood of Old Town Commons and provides an easy and convenient lifestyle. Ideal for commuters being walkable to metro (4 blocks/Braddock Road), and 10 minutes to DC via the GW Parkway. Close to all historic Old Town offers; award-winning dining, quaint boutique shopping, the waterfront, and many fun and exciting community events. Ready for move in January 1st to start 2023 off right! Lovely finishes throughout. Hardwood floors, neutral paint, recessed lighting. Entry level with den/office space. Main living area is an open layout perfect for everyday living or comfortable entertaining scenarios. Living room area with gas fireplace/mantle. Gourmet kitchen with granite countertops, stainless appliances, ample cabinet storage, pantry, and door to access back deck. Future grilling is in your future. Upper level with 2 beds and 2 full baths and laundry; large primary bedroom features a walk-in closet and an ensuite with dual sink vanity and glass-enclosed walk-in shower. Top-level offers spectacular city views from the rooftop deck and boasts a great loft/family room space, a third bedroom, and another full bath. Garage parking for one car and storage available. Great proximity to everyday shopping needs and commercial retail.
Location
State VA
County Alexandria City
Zoning CDD#16
Rooms
Other Rooms Living Room, Dining Room, Primary Bedroom, Bedroom 2, Bedroom 3, Kitchen, Family Room, Den, Foyer, Primary Bathroom, Full Bath, Half Bath
Interior
Interior Features Carpet, Ceiling Fan(s), Combination Dining/Living, Floor Plan - Open, Pantry, Primary Bath(s), Recessed Lighting, Upgraded Countertops, Walk-in Closet(s), Wood Floors
Hot Water Natural Gas
Heating Forced Air
Cooling Central A/C
Flooring Hardwood, Carpet
Fireplaces Number 1
Fireplaces Type Gas/Propane, Screen
Equipment Built-In Microwave, Dishwasher, Disposal, Icemaker, Stove, Dryer, Refrigerator, Washer
Fireplace Y
Appliance Built-In Microwave, Dishwasher, Disposal, Icemaker, Stove, Dryer, Refrigerator, Washer
Heat Source Natural Gas
Laundry Dryer In Unit, Has Laundry, Washer In Unit
Exterior
Exterior Feature Deck(s)
Garage Garage - Rear Entry
Garage Spaces 1.0
Waterfront N
Water Access N
View City
Accessibility None
Porch Deck(s)
Parking Type Attached Garage, On Street
Attached Garage 1
Total Parking Spaces 1
Garage Y
Building
Lot Description Landscaping
Story 4
Foundation Permanent
Sewer Public Sewer
Water Public
Architectural Style Colonial, Contemporary
Level or Stories 4
Additional Building Above Grade, Below Grade
Structure Type High,Dry Wall
New Construction N
Schools
Elementary Schools Jefferson-Houston
Middle Schools Jefferson-Houston
High Schools Alexandria City
School District Alexandria City Public Schools
Others
Pets Allowed Y
HOA Fee Include Common Area Maintenance,Lawn Care Front,Snow Removal,Trash
Senior Community No
Tax ID 60026130
Ownership Other
Special Listing Condition Standard
Pets Description Cats OK, Dogs OK
Read Less
Want to know what your home might be worth? Contact us for a FREE valuation!

Our team is ready to help you sell your home for the highest possible price ASAP

Bought with Justine Pope • Compass






