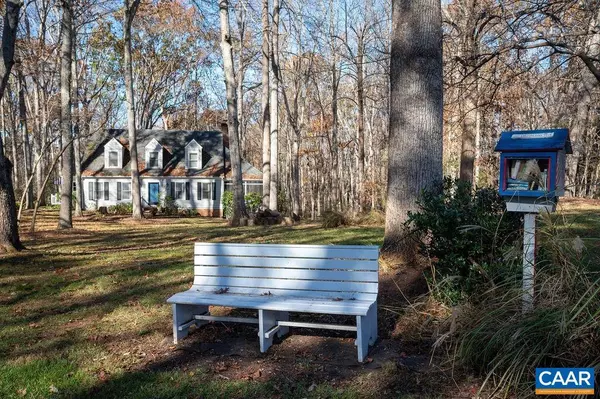$675,000
$675,000
For more information regarding the value of a property, please contact us for a free consultation.
2584 CARDINAL RIDGE RD Charlottesville, VA 22901
4 Beds
4 Baths
3,075 SqFt
Key Details
Sold Price $675,000
Property Type Single Family Home
Sub Type Detached
Listing Status Sold
Purchase Type For Sale
Square Footage 3,075 sqft
Price per Sqft $219
Subdivision Whippoorwill Hollow
MLS Listing ID 636737
Sold Date 01/31/23
Style Cape Cod
Bedrooms 4
Full Baths 3
Half Baths 1
HOA Y/N N
Abv Grd Liv Area 2,135
Originating Board CAAR
Year Built 1978
Annual Tax Amount $5,130
Tax Year 2022
Lot Size 2.020 Acres
Acres 2.02
Property Description
This classic Ivy home, minutes to Meriwether Lewis Elem & Garth Rd (for an easy commute to Charlottesville) is in the desirable Whippoorwill neighborhood, on 2 gorgeous acres w/a distant peek of the Blue Ridge. With graciously proportioned rooms, a great flow & super outdoor living space, this home has warmth, appeal & wonderful functionality. Off the entry are the roomy formal dining & living rooms, the latter of which opens to an enormous screen porch. A cozy den w/fp, built-ins & wetbar is to the rear of the home & opens to the huge, recently rebuilt rear deck overlooking the rolling yard, mature trees & winter mtn views. The large, sunny kitchen has extensive workspace, a nice work triangle & is adjacent to both the high ceilinged breakfast room & the side entry/mud room with cabinetry & laundry. Rounding off the main floor is a stylish powder room, recently renovated (as are all the home?s bathrooms). Upstairs is an oversized owners suite with a jumbo walk in closet & extra storage in an attic space, plus 2 good sized family bedrooms which share a renovated full bathroom. The terrace level has 2 large family/flex spaces, one with a fireplace & kitchenette, plus the 4th bedroom & last full bath, ideal for guests or teens!,Formica Counter,White Cabinets,Fireplace in Basement,Fireplace in Den
Location
State VA
County Albemarle
Zoning RA
Rooms
Other Rooms Living Room, Dining Room, Primary Bedroom, Kitchen, Family Room, Den, Breakfast Room, Mud Room, Primary Bathroom, Full Bath, Half Bath, Additional Bedroom
Basement Fully Finished, Full, Heated, Interior Access, Outside Entrance, Sump Pump, Walkout Level, Windows
Interior
Interior Features Skylight(s), Walk-in Closet(s), Recessed Lighting, Primary Bath(s)
Heating Central, Heat Pump(s)
Cooling Central A/C, Heat Pump(s)
Flooring Carpet, Hardwood, Tile/Brick
Fireplaces Number 2
Fireplaces Type Brick
Equipment Dryer, Washer/Dryer Hookups Only, Washer, Dishwasher, Oven/Range - Electric, Microwave, Refrigerator
Fireplace Y
Appliance Dryer, Washer/Dryer Hookups Only, Washer, Dishwasher, Oven/Range - Electric, Microwave, Refrigerator
Exterior
Roof Type Composite
Accessibility None
Garage N
Building
Story 1.5
Foundation Block
Sewer Septic Exists
Water Well
Architectural Style Cape Cod
Level or Stories 1.5
Additional Building Above Grade, Below Grade
New Construction N
Schools
Elementary Schools Meriwether Lewis
Middle Schools Henley
High Schools Western Albemarle
School District Albemarle County Public Schools
Others
Ownership Other
Special Listing Condition Standard
Read Less
Want to know what your home might be worth? Contact us for a FREE valuation!

Our team is ready to help you sell your home for the highest possible price ASAP

Bought with PEG GILLILAND • CHARLOTTESVILLE SOLUTIONS






