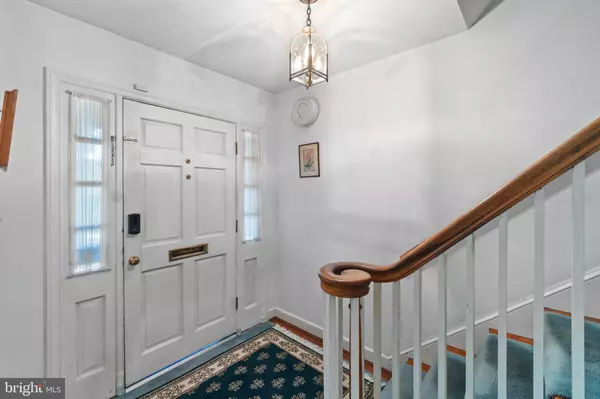$635,000
$665,000
4.5%For more information regarding the value of a property, please contact us for a free consultation.
3903 COMMANDER DR Hyattsville, MD 20782
4 Beds
3 Baths
1,778 SqFt
Key Details
Sold Price $635,000
Property Type Single Family Home
Sub Type Detached
Listing Status Sold
Purchase Type For Sale
Square Footage 1,778 sqft
Price per Sqft $357
Subdivision College Heights
MLS Listing ID MDPG2055318
Sold Date 01/23/23
Style Cape Cod
Bedrooms 4
Full Baths 3
HOA Y/N N
Abv Grd Liv Area 1,778
Originating Board BRIGHT
Year Built 1950
Annual Tax Amount $8,618
Tax Year 2022
Lot Size 0.382 Acres
Acres 0.38
Property Description
Welcome to 3903 Commander Drive! Original in scope but Oh-So-Charming! Surrounded by Larger Homes of Greater Value, this is a perfect first time home in prestigious and Historic College Heights Estates! Chair Rail, Crown Molding, Hardwood Floors, Original Knotty Pine, Custom Built-Ins, Replacement Windows, Underground Sprinkler System, Shades & Blinds, 6 panel doors, slate roof, no thru street and close to all amenities! A covered front porch welcomes you into the foyer on the main level which opens to a lovely LR w/built-ins and access to a side screened porch. The separate formal dining room, eat-in kitchen with rear access and first floor bedroom/combo office with murphy bed and ensuite bath complete this level. The upper level features two generously sized bedrooms with dormer storage and good closet space and a hall full bath. The lower level is set up as a convertible Rec Rm or 4th Bedroom with closet space, and a full bath. It also features a separate rear walk up exit, a laundry/utility storage room ,a portion of which could be finished, and a wine storage area. There is a separately metered underground irrigation system as well.
Adjacent to The University of Maryland College Park Campus offering Big 10 sports, The Clarice Smith Center for the Performing Arts and Summer Camps, 3903 Commander is also close to Riverdale Station (Whole Foods, Golds Gym, Loads of Restaurants) and the trail to Riverdale Town Market (offering Outdoor Entertaining, Tastings and more!) and Riviera Tapas, BBQ, etc. Exercise trails are everywhere and Trader Joes and The Purple Line are coming! Sold Strictly AS IS but don't let that fool you, it's adorable and you can move right in!
Location
State MD
County Prince Georges
Zoning RSF65
Rooms
Basement Connecting Stairway, Daylight, Partial, Full, Improved, Outside Entrance, Rear Entrance, Walkout Stairs
Main Level Bedrooms 1
Interior
Interior Features Ceiling Fan(s), Chair Railings, Crown Moldings, Dining Area, Entry Level Bedroom, Floor Plan - Traditional, Kitchen - Eat-In, Kitchen - Table Space, Sprinkler System, Wood Floors
Hot Water Natural Gas
Heating Forced Air
Cooling Central A/C, Ceiling Fan(s)
Flooring Hardwood
Fireplaces Number 1
Fireplaces Type Screen
Equipment Dishwasher, Stove, Refrigerator, Washer, Dryer - Electric
Fireplace Y
Window Features Replacement,Screens
Appliance Dishwasher, Stove, Refrigerator, Washer, Dryer - Electric
Heat Source Natural Gas
Exterior
Exterior Feature Patio(s), Porch(es), Screened
Parking Features Garage - Front Entry, Garage Door Opener, Additional Storage Area
Garage Spaces 4.0
Water Access N
Roof Type Slate
Accessibility None
Porch Patio(s), Porch(es), Screened
Attached Garage 1
Total Parking Spaces 4
Garage Y
Building
Lot Description Backs to Trees, Front Yard, Interior, Landscaping, No Thru Street, Rear Yard
Story 1.5
Foundation Block
Sewer Public Sewer
Water Public
Architectural Style Cape Cod
Level or Stories 1.5
Additional Building Above Grade, Below Grade
New Construction N
Schools
Elementary Schools Call School Board
Middle Schools Call School Board
High Schools Call School Board
School District Prince George'S County Public Schools
Others
Senior Community No
Tax ID 17212426088
Ownership Fee Simple
SqFt Source Assessor
Acceptable Financing Conventional, FHA, Cash
Listing Terms Conventional, FHA, Cash
Financing Conventional,FHA,Cash
Special Listing Condition Standard
Read Less
Want to know what your home might be worth? Contact us for a FREE valuation!

Our team is ready to help you sell your home for the highest possible price ASAP

Bought with Laura McClung Adams • Cranford & Associates





