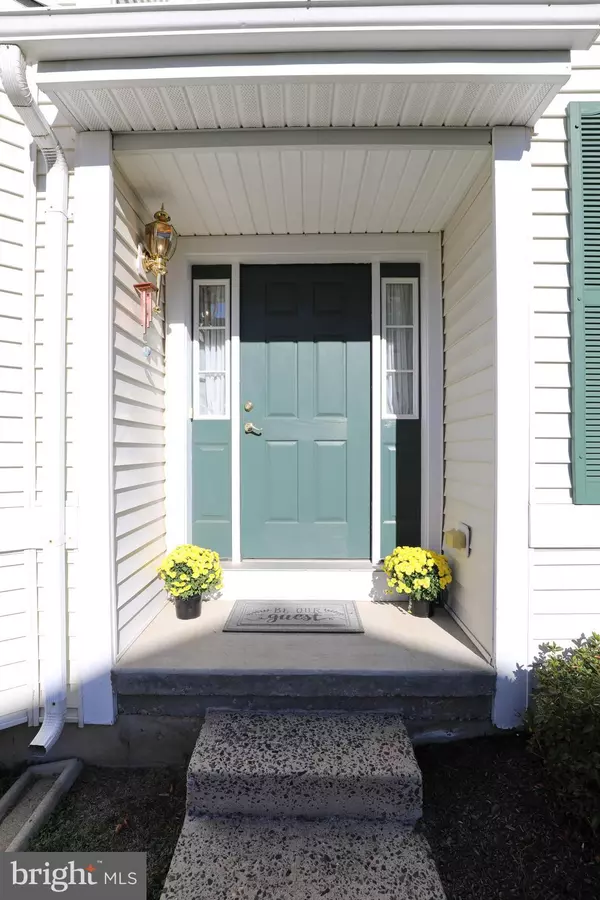$516,000
$516,000
For more information regarding the value of a property, please contact us for a free consultation.
209 W HAMILTON ST Chalfont, PA 18914
3 Beds
3 Baths
2,174 SqFt
Key Details
Sold Price $516,000
Property Type Townhouse
Sub Type End of Row/Townhouse
Listing Status Sold
Purchase Type For Sale
Square Footage 2,174 sqft
Price per Sqft $237
Subdivision Chalfont Greene
MLS Listing ID PABU2039474
Sold Date 01/11/23
Style Colonial
Bedrooms 3
Full Baths 3
HOA Fees $155/mo
HOA Y/N Y
Abv Grd Liv Area 2,174
Originating Board BRIGHT
Year Built 2003
Annual Tax Amount $4,916
Tax Year 2022
Lot Size 4,560 Sqft
Acres 0.1
Lot Dimensions 38.00 x
Property Description
Welcome home to this beautifully maintained 3 Bedroom Chalfont Greene end unit townhome. The private side entry front door leads you into a beautifully bright, airy foyer. The hardwood floors flow throughout the main floor with a feature tiled dining room floor. The main level has an open plan feel with the kitchen tucked to rear with a sliding door to the deck. The deck is a low maintenance Trex deck providing plenty of space for private gatherings and features an awning for the shade lovers. There is a spacious main floor laundry room. Upstairs are three good sized bedrooms, two full bathrooms. The basement is unfinished providing plenty of storage or equity building opportunity should you choose to finish it. The two-car garage and driveway for a further two cars complete this home. Property improvements: 2007-Deck Replaced. 2012-Primary Bathroom Updated. 2010-Kitchen Counter and Backsplash Replaced. 2020 New HVAC. & Water Heater. 2022-New Roof. Location is everything and this home has easy access to shopping, major road ways and a train station within walking distance.
Location
State PA
County Bucks
Area Chalfont Boro (10107)
Zoning R1
Rooms
Other Rooms Living Room, Dining Room, Primary Bedroom, Bedroom 2, Bedroom 3, Kitchen, Family Room, Foyer, Laundry, Bathroom 2, Primary Bathroom, Half Bath
Basement Full, Unfinished
Interior
Hot Water Natural Gas
Heating Forced Air
Cooling Central A/C
Fireplace N
Heat Source Natural Gas
Laundry Main Floor
Exterior
Garage Inside Access
Garage Spaces 2.0
Waterfront N
Water Access N
Accessibility None
Parking Type Attached Garage
Attached Garage 2
Total Parking Spaces 2
Garage Y
Building
Story 2
Foundation Block
Sewer Public Sewer
Water Public
Architectural Style Colonial
Level or Stories 2
Additional Building Above Grade, Below Grade
New Construction N
Schools
School District Central Bucks
Others
HOA Fee Include Common Area Maintenance,Lawn Maintenance,Snow Removal,Trash
Senior Community No
Tax ID 07-004-407
Ownership Fee Simple
SqFt Source Assessor
Special Listing Condition Standard
Read Less
Want to know what your home might be worth? Contact us for a FREE valuation!

Our team is ready to help you sell your home for the highest possible price ASAP

Bought with Brian Collins • EXP Realty, LLC






