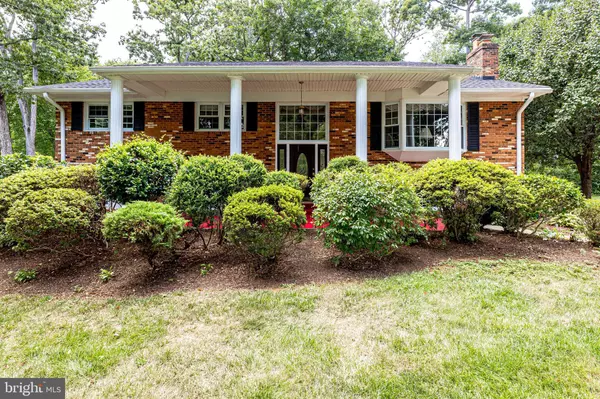$645,000
$649,900
0.8%For more information regarding the value of a property, please contact us for a free consultation.
10700 ANITA DRIVE Lorton, VA 22079
5 Beds
3 Baths
2,912 SqFt
Key Details
Sold Price $645,000
Property Type Single Family Home
Sub Type Detached
Listing Status Sold
Purchase Type For Sale
Square Footage 2,912 sqft
Price per Sqft $221
Subdivision Harbor View
MLS Listing ID VAFX2088654
Sold Date 01/05/23
Style Split Foyer
Bedrooms 5
Full Baths 3
HOA Y/N N
Abv Grd Liv Area 2,912
Originating Board BRIGHT
Year Built 1967
Annual Tax Amount $6,723
Tax Year 2022
Lot Size 0.646 Acres
Acres 0.65
Property Description
$50,000 Price Reduction - Seller will also provide Closing Cost Assistance or Financing via 2-1 Buydown, or Permanent Buydown, up to $10,000, with a Ratified Contract on or before December 19, 2022.
Welcome to this solid brick home the original owner is offering for the first time.
The house is well maintained and situated on a premium lot backing up to 140 acres of parkland (Old Colchester Park and Preserve). The main level has hardwood floors, a living room with a brick wood-burning fireplace, a formal dining room, an eat-in kitchen, and three bedrooms and two full baths. There is a deck off the rear overlooking the privacy of the parkland. The lower level is a walkout with a spacious recreation room and wood-burning fireplace. There are two additional bedrooms and another full bath.
NO HOA fees!
An exceptional neighborhood and house within the coveted water-oriented community of Harbor View, complete with a private Marina, boat slips, boat storage, pavilion for fabulous neighborhood events, tot lot, firepit, and more! Take your boat straight from the Marina to the stunning Potomac and Occoquan Rivers for recreation, fun, and relaxation. A boater's and nature lovers' paradise.
No through traffic in the neighborhood, so it is excellent for walking and kids. The Lorton location is convenient to Fort Belvoir, Rt 1, I-95, VRE, major commuter routes, Schools, parks, pools, trails, lots to do outdoors, and so much more!
Location
State VA
County Fairfax
Zoning RE(RES ESTATE 1DU/2AC)
Rooms
Other Rooms Living Room, Dining Room, Bedroom 2, Bedroom 3, Bedroom 4, Bedroom 5, Kitchen, Bedroom 1, Laundry, Recreation Room, Bathroom 1, Bathroom 2, Bathroom 3
Basement Daylight, Full, Fully Finished, English, Interior Access, Outside Entrance, Rear Entrance, Walkout Level, Windows
Main Level Bedrooms 3
Interior
Interior Features Laundry Chute, Window Treatments, Wood Floors, Attic/House Fan, Dining Area, Floor Plan - Traditional, Formal/Separate Dining Room, Kitchen - Eat-In
Hot Water Electric
Heating Baseboard - Electric
Cooling Central A/C
Flooring Solid Hardwood, Carpet
Fireplaces Number 2
Fireplaces Type Wood, Fireplace - Glass Doors, Brick
Equipment Built-In Microwave, Built-In Range, Dishwasher, Disposal, Dryer - Electric, Oven/Range - Electric, Refrigerator, Washer, Water Heater
Fireplace Y
Appliance Built-In Microwave, Built-In Range, Dishwasher, Disposal, Dryer - Electric, Oven/Range - Electric, Refrigerator, Washer, Water Heater
Heat Source Electric
Laundry Lower Floor, Dryer In Unit, Washer In Unit
Exterior
Exterior Feature Deck(s), Porch(es), Brick
Garage Spaces 2.0
Waterfront N
Water Access Y
View Trees/Woods, Garden/Lawn
Accessibility None
Porch Deck(s), Porch(es), Brick
Parking Type Driveway
Total Parking Spaces 2
Garage N
Building
Story 2
Foundation Slab
Sewer Public Sewer
Water Public
Architectural Style Split Foyer
Level or Stories 2
Additional Building Above Grade, Below Grade
New Construction N
Schools
Elementary Schools Gunston
Middle Schools South County
High Schools South County
School District Fairfax County Public Schools
Others
Senior Community No
Tax ID 31702
Ownership Fee Simple
SqFt Source Estimated
Acceptable Financing Cash, Conventional, VA, FHA
Listing Terms Cash, Conventional, VA, FHA
Financing Cash,Conventional,VA,FHA
Special Listing Condition Standard
Read Less
Want to know what your home might be worth? Contact us for a FREE valuation!

Our team is ready to help you sell your home for the highest possible price ASAP

Bought with Angela M. Chadwell • At Your Service Realty






