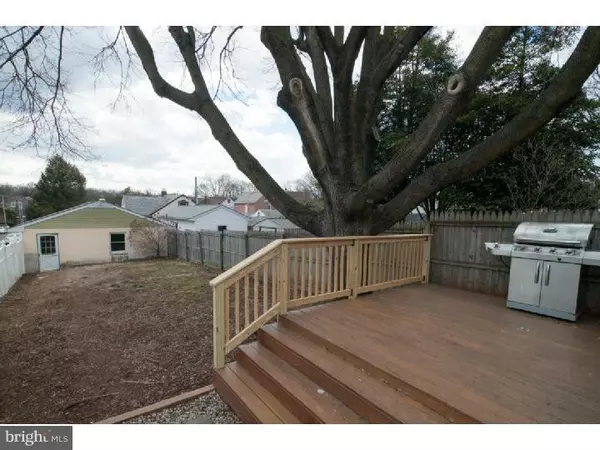$227,000
$230,000
1.3%For more information regarding the value of a property, please contact us for a free consultation.
300 W CHESTNUT ST Perkasie, PA 18944
4 Beds
2 Baths
1,909 SqFt
Key Details
Sold Price $227,000
Property Type Townhouse
Sub Type Interior Row/Townhouse
Listing Status Sold
Purchase Type For Sale
Square Footage 1,909 sqft
Price per Sqft $118
MLS Listing ID 1002580599
Sold Date 08/26/16
Style Victorian
Bedrooms 4
Full Baths 1
Half Baths 1
HOA Y/N N
Abv Grd Liv Area 1,909
Originating Board TREND
Year Built 1921
Annual Tax Amount $3,558
Tax Year 2016
Lot Size 5,404 Sqft
Acres 0.12
Lot Dimensions 28X193
Property Description
Absolutely stunning End Unit townhome with 2 car detached garage and fenced yard. This spacious stone and brick home is nestled in charming Perkasie boro. The expansive living area includes gleaming mahogany wood floors throughout, remodeled kitchen (2008) with Kraftmaid cabinets and soft close drawers, granite counters, stainless appliances, mud room and powder room with tile flooring and radiant floor heating, oversized dining room with pocket doors and living room with bumpout and arched door ways. Upstairs you will find 3 additional bedrooms and a remodeled bath with jetted tub (2011), continuing up to the 3rd floor you will enjoy the 4th bedroom with sitting area and large closet. Enjoy the summer nights on the large deck and full fenced yard. New roof and gutters (2011), tankless water heater (2008), water softner (2008), heating and air conditioning (2008), Porch with new deck boards and railing (2010). Neutral Throughout and tastefully decorated. This home is move in ready! Menlo and Lenape Park within walking distance.
Location
State PA
County Bucks
Area Perkasie Boro (10133)
Zoning R3
Rooms
Other Rooms Living Room, Dining Room, Primary Bedroom, Bedroom 2, Bedroom 3, Kitchen, Bedroom 1
Basement Full
Interior
Interior Features Kitchen - Island, Ceiling Fan(s), Dining Area
Hot Water Natural Gas
Heating Gas, Forced Air
Cooling Central A/C
Flooring Wood, Vinyl, Tile/Brick
Fireplace N
Heat Source Natural Gas
Laundry Basement
Exterior
Exterior Feature Deck(s), Porch(es)
Garage Spaces 2.0
Waterfront N
Water Access N
Roof Type Shingle
Accessibility None
Porch Deck(s), Porch(es)
Parking Type On Street, Detached Garage
Total Parking Spaces 2
Garage Y
Building
Lot Description Corner, Level, Rear Yard
Story 2
Sewer Public Sewer
Water Public
Architectural Style Victorian
Level or Stories 2
Additional Building Above Grade
New Construction N
Schools
Elementary Schools Patricia A Guth
High Schools Pennridge
School District Pennridge
Others
Senior Community No
Tax ID 33-005-223
Ownership Fee Simple
Read Less
Want to know what your home might be worth? Contact us for a FREE valuation!

Our team is ready to help you sell your home for the highest possible price ASAP

Bought with Timothy A Browning • Edward G Browning Real Estate LLC






