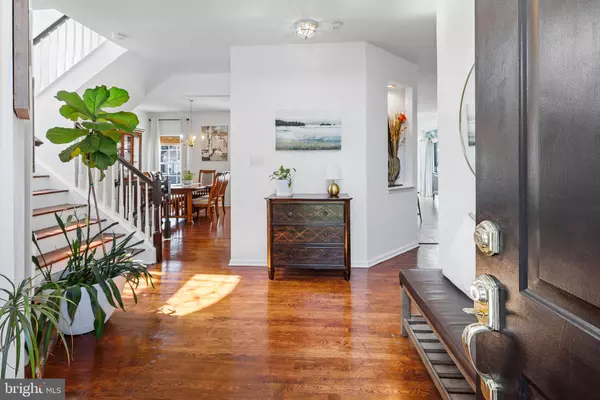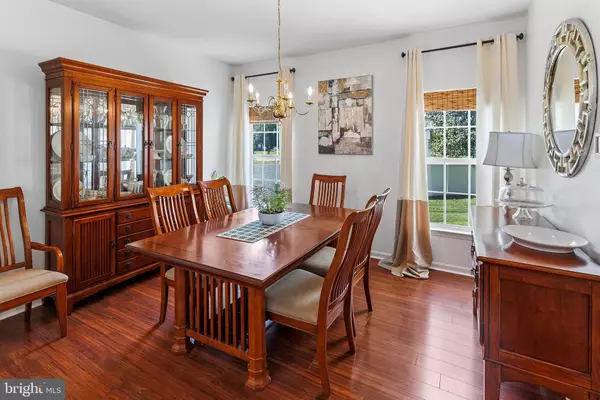$637,500
$617,000
3.3%For more information regarding the value of a property, please contact us for a free consultation.
109 ANDREWS DR Bordentown, NJ 08505
4 Beds
4 Baths
2,566 SqFt
Key Details
Sold Price $637,500
Property Type Single Family Home
Sub Type Detached
Listing Status Sold
Purchase Type For Sale
Square Footage 2,566 sqft
Price per Sqft $248
Subdivision The Preserve
MLS Listing ID NJBL2031244
Sold Date 10/21/22
Style Colonial
Bedrooms 4
Full Baths 3
Half Baths 1
HOA Fees $83/mo
HOA Y/N Y
Abv Grd Liv Area 2,566
Originating Board BRIGHT
Year Built 2000
Annual Tax Amount $11,459
Tax Year 2021
Lot Size 0.470 Acres
Acres 0.47
Lot Dimensions 0.00 x 0.00
Property Description
BEST AND FINAL OFFERS ARE DUE BY FRIDAY, AUGUST 19TH, AT 10:00AM. Magnificent 4 bedroom, 3.5 bathroom Colonial style home located in the desirable “The Preserve at Brookside” community! Gorgeous updates are found throughout this Zachary Model home including beautiful landscaping, hardwood floors on the first level, and a remodeled kitchen! The stunning two story entry hallway welcomes you into this spacious, airy home. A formal living room which is currently being used as a library shows beautifully as well as the updated kitchen which boasts stainless steel appliances, a center island, pantry closet, and large breakfast room. Enjoy entertaining in the formal dining room, and
spend time relaxing in the welcoming family room which features a wood burning fireplace. Upstairs are
three nice sized bedrooms with recessed lighting, a full bathroom in the hallway, and a grand primary
bedroom. The primary bedroom contains 2 walk-in closets, and an en-suite full bathroom with a soaking
tub, double vanity, and shower stall. The finished basement offers more living space with a large game
room, office, bonus room, full bathroom, and an abundance of storage space. Additional features
include a fenced in backyard with a Trex deck, two zone heating and air conditioning, and a sprinkler system with wifi control. Ease of access to Philadelphia and New York, conveniently located next to Route 130, NJ Turnpike, I-295 and close to many shopping centers and restaurants! Come and take a look at this spectacular, move-in-ready home!
Location
State NJ
County Burlington
Area Florence Twp (20315)
Zoning RESID
Rooms
Other Rooms Living Room, Dining Room, Primary Bedroom, Bedroom 2, Bedroom 3, Kitchen, Family Room, Den, Bedroom 1, Exercise Room, Other, Office, Bathroom 3, Attic, Half Bath
Basement Full, Fully Finished
Interior
Interior Features Ceiling Fan(s), Stall Shower, Kitchen - Eat-In, Pantry, Recessed Lighting, Kitchen - Island
Hot Water Natural Gas
Heating Forced Air
Cooling Central A/C
Flooring Wood, Laminated, Ceramic Tile, Partially Carpeted
Fireplaces Type Wood
Equipment Dishwasher, Refrigerator, Oven/Range - Gas, Microwave
Fireplace Y
Appliance Dishwasher, Refrigerator, Oven/Range - Gas, Microwave
Heat Source Natural Gas
Laundry Main Floor
Exterior
Exterior Feature Deck(s)
Garage Garage Door Opener, Garage - Front Entry
Garage Spaces 8.0
Utilities Available Cable TV
Waterfront N
Water Access N
Roof Type Shingle
Accessibility None
Porch Deck(s)
Parking Type Driveway, Attached Garage
Attached Garage 2
Total Parking Spaces 8
Garage Y
Building
Lot Description Cul-de-sac, Irregular
Story 2
Foundation Concrete Perimeter
Sewer Public Sewer
Water Public
Architectural Style Colonial
Level or Stories 2
Additional Building Above Grade, Below Grade
Structure Type 9'+ Ceilings,High
New Construction N
Schools
Elementary Schools Roebling School
High Schools Florence Township Memorial
School District Florence Township Public Schools
Others
HOA Fee Include Common Area Maintenance
Senior Community No
Tax ID 15-00165 03-00016
Ownership Fee Simple
SqFt Source Assessor
Acceptable Financing Conventional, FHA, Cash, VA
Listing Terms Conventional, FHA, Cash, VA
Financing Conventional,FHA,Cash,VA
Special Listing Condition Standard
Read Less
Want to know what your home might be worth? Contact us for a FREE valuation!

Our team is ready to help you sell your home for the highest possible price ASAP

Bought with Darlene Mayernik • Keller Williams Premier






