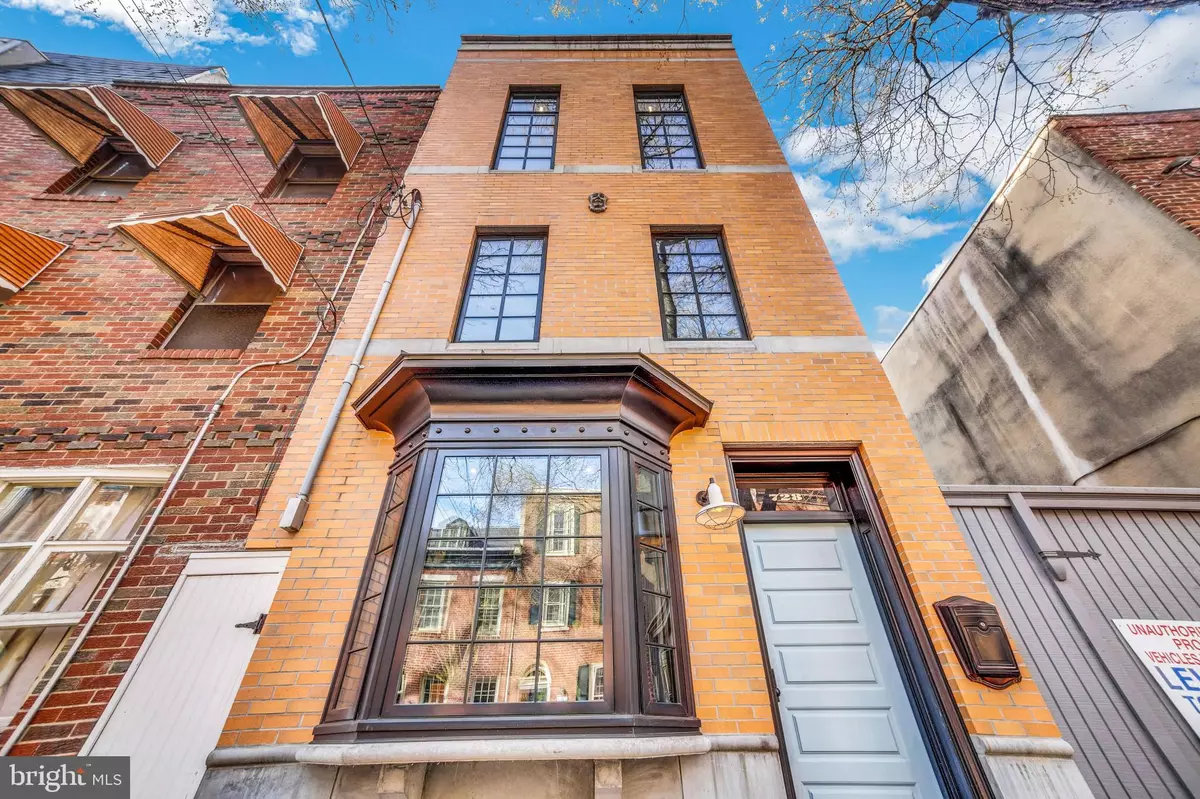$825,000
$775,000
6.5%For more information regarding the value of a property, please contact us for a free consultation.
728 S 6TH ST Philadelphia, PA 19147
3 Beds
3 Baths
1,901 SqFt
Key Details
Sold Price $825,000
Property Type Townhouse
Sub Type Interior Row/Townhouse
Listing Status Sold
Purchase Type For Sale
Square Footage 1,901 sqft
Price per Sqft $433
Subdivision Queen Village
MLS Listing ID PAPH2095718
Sold Date 05/13/22
Style Other
Bedrooms 3
Full Baths 2
Half Baths 1
HOA Y/N N
Abv Grd Liv Area 1,501
Originating Board BRIGHT
Year Built 1915
Annual Tax Amount $6,154
Tax Year 2022
Lot Size 618 Sqft
Acres 0.01
Lot Dimensions 15.00 x 42.00
Property Description
Welcome to this beautifully imagined townhome on the border of Queen Village and Bella Vista, located in the highly-coveted Meredith school catchment. Fully renovated from top to bottom, this three bedroom home offers a perfect location in one of Philadelphia's best neighborhoods along with modern amenities and custom finishes. Enter into the open living room/dining room area featuring a picturesque bay window, brushed oak floors, high ceilings, and a combination of recessed and monorail lighting. A thoughtfully appointed, skylit kitchen features all stainless steel appliances, an island with a breakfast bar/eating area, a beautiful tiled backsplash plus custom two-toned cabinetry with unlacquered brass hood, faucet and accents. A convenient first floor powder room is discretely tucked off the kitchen. A rear door leads to a charming patio which is perfect for year-round grilling or planters. The second level features two spacious and sunny bedrooms, each with two windows, high ceilings, hardwood floors, and spacious closets. There is a shared hall bathroom with crackle tile and a pedestal sink. The master suite is located on the third floor and features soaring 14' coved ceilings, over-sized windows, a separate dressing area with built-ins, and a beautifully tiled bathroom with double vanity, a glass-enclosed shower and enclosed toilet room. Laundry is conveniently located on this level as well. One flight of stairs separates the master suite from the serene roof deck with tree and planters. The fully finished lower level is the perfect multi-functional space and can serve as additional bedroom with legal egress, living space, home office, den or playroom. There is also an additional utility/storage room with dual HVAC systems. The block, lined with mature Sephora trees, is one of the prettiest in Queen Village. The location is a walker's & biker's paradise with a 99 walk & bike score. You'll be steps away from the South street corridor and Passyunk Ave, the Italian Market, plus tons of neighborhood restaurants, coffee shops and stores. This home is located in the award-winning Meredith catchment, which is just 1.5 blocks away.
Location
State PA
County Philadelphia
Area 19147 (19147)
Zoning RSA5
Direction East
Rooms
Basement Fully Finished
Interior
Interior Features Bar, Built-Ins, Combination Dining/Living, Crown Moldings, Kitchen - Gourmet, Primary Bath(s), Recessed Lighting, Skylight(s), Stall Shower, Upgraded Countertops, Tub Shower, Wood Floors
Hot Water Natural Gas
Heating Forced Air
Cooling Central A/C
Flooring Hardwood
Equipment Dryer - Front Loading, Washer - Front Loading
Appliance Dryer - Front Loading, Washer - Front Loading
Heat Source Natural Gas
Laundry Upper Floor
Exterior
Exterior Feature Deck(s), Patio(s)
Waterfront N
Water Access N
View City
Roof Type Fiberglass
Accessibility None
Porch Deck(s), Patio(s)
Parking Type None
Garage N
Building
Story 3
Foundation Stone
Sewer Public Sewer
Water Public
Architectural Style Other
Level or Stories 3
Additional Building Above Grade, Below Grade
New Construction N
Schools
Elementary Schools William M. Meredith School
School District The School District Of Philadelphia
Others
Senior Community No
Tax ID 023147100
Ownership Fee Simple
SqFt Source Assessor
Special Listing Condition Standard
Read Less
Want to know what your home might be worth? Contact us for a FREE valuation!

Our team is ready to help you sell your home for the highest possible price ASAP

Bought with William T Seal • Select Commercial Advisors






