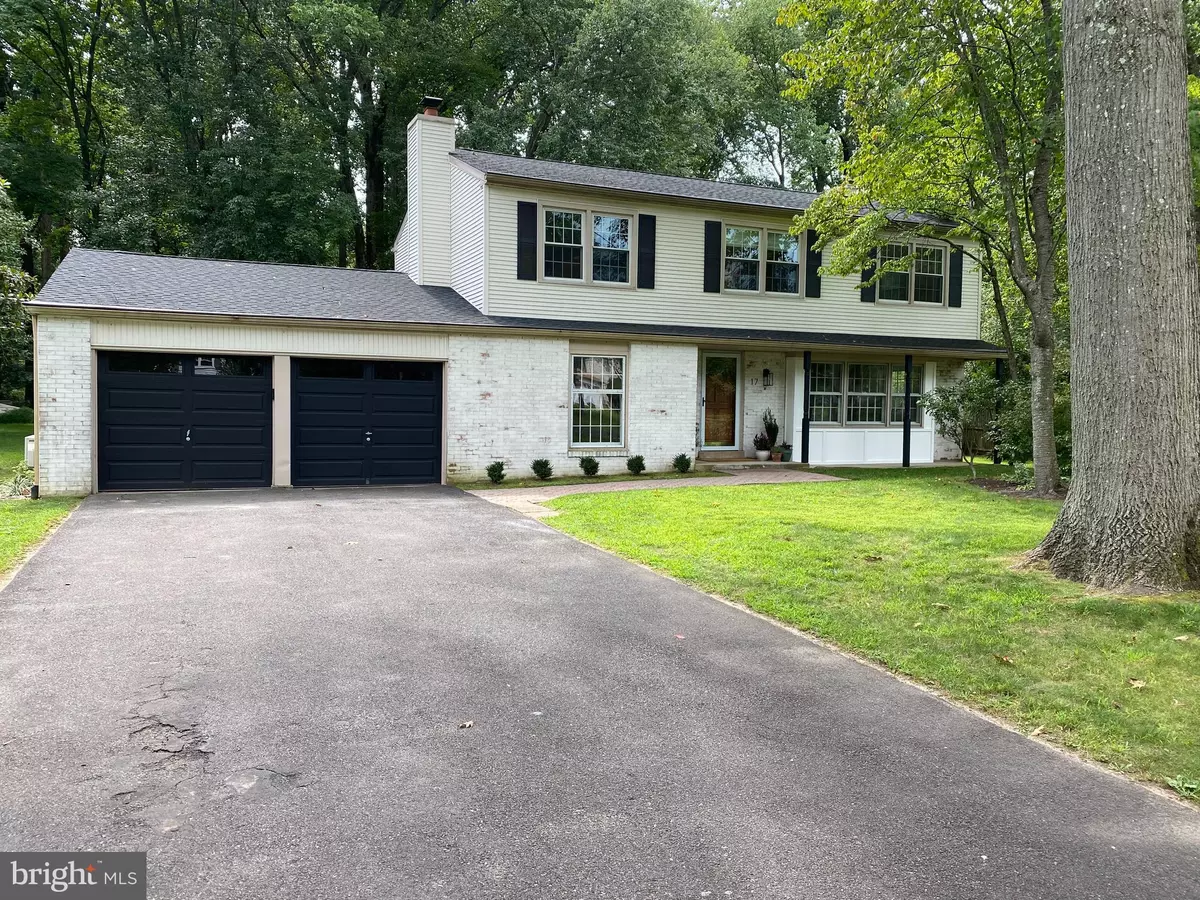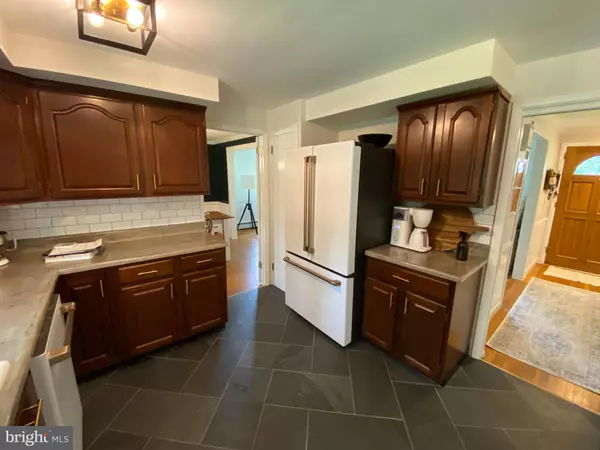$524,900
$519,900
1.0%For more information regarding the value of a property, please contact us for a free consultation.
17 GLEN DR Yardley, PA 19067
5 Beds
3 Baths
2,000 SqFt
Key Details
Sold Price $524,900
Property Type Single Family Home
Sub Type Detached
Listing Status Sold
Purchase Type For Sale
Square Footage 2,000 sqft
Price per Sqft $262
Subdivision River Glen
MLS Listing ID PABU2007166
Sold Date 12/14/21
Style Colonial
Bedrooms 5
Full Baths 2
Half Baths 1
HOA Y/N N
Abv Grd Liv Area 2,000
Originating Board BRIGHT
Year Built 1963
Annual Tax Amount $7,939
Tax Year 2021
Lot Size 0.448 Acres
Acres 0.45
Lot Dimensions 75.00 x 260.00
Property Description
Welcome to this lovely 5 bedroom/ 2 1/2 bath home in the highly desired neighborhood of River Glen. Beautifully treed property backing up to a wooded area. Walk or ride your bicycle to the nearby canal and enjoy natures finest. Hardwood floors throughout with the exception of the family room and kitchen, both of which are tiled. Enjoy your new cooking space with GE Café appliances and plenty of area for dining. This property features an attached two car garage as well as a long driveway with ample room for parking. Come check out your next home!
Location
State PA
County Bucks
Area Lower Makefield Twp (10120)
Zoning R2
Rooms
Other Rooms Living Room, Dining Room, Primary Bedroom, Bedroom 2, Bedroom 3, Kitchen, Family Room, Bedroom 1, Laundry, Other
Basement Unfinished
Interior
Interior Features Ceiling Fan(s), Dining Area
Hot Water Natural Gas
Heating Hot Water
Cooling Ductless/Mini-Split
Fireplaces Number 1
Equipment Built-In Range, Oven - Self Cleaning, Dishwasher, Disposal
Fireplace Y
Appliance Built-In Range, Oven - Self Cleaning, Dishwasher, Disposal
Heat Source Natural Gas
Laundry Main Floor
Exterior
Garage Built In, Garage Door Opener
Garage Spaces 2.0
Utilities Available Cable TV, Natural Gas Available
Waterfront N
Water Access N
Roof Type Shingle
Accessibility None
Parking Type Attached Garage
Attached Garage 2
Total Parking Spaces 2
Garage Y
Building
Lot Description Trees/Wooded
Story 2
Foundation Brick/Mortar
Sewer Public Sewer
Water Public
Architectural Style Colonial
Level or Stories 2
Additional Building Above Grade, Below Grade
New Construction N
Schools
High Schools Pennsbury
School District Pennsbury
Others
Pets Allowed Y
Senior Community No
Tax ID 20-047-073
Ownership Fee Simple
SqFt Source Assessor
Acceptable Financing Cash, Conventional, FHA, VA
Listing Terms Cash, Conventional, FHA, VA
Financing Cash,Conventional,FHA,VA
Special Listing Condition Standard
Pets Description No Pet Restrictions
Read Less
Want to know what your home might be worth? Contact us for a FREE valuation!

Our team is ready to help you sell your home for the highest possible price ASAP

Bought with Eric J Choy • Century 21 Rauh & Johns






