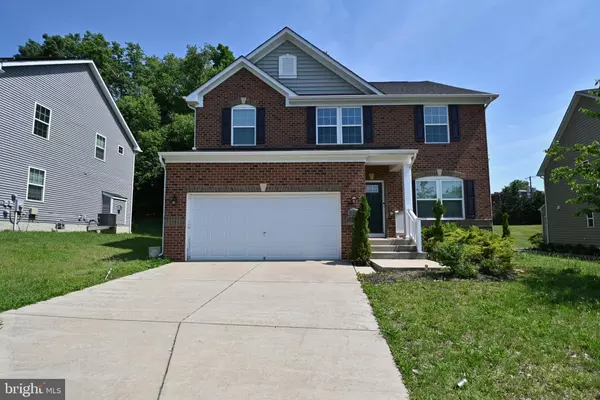$730,000
$730,000
For more information regarding the value of a property, please contact us for a free consultation.
1008 COOK DR SE Washington, DC 20032
4 Beds
4 Baths
3,073 SqFt
Key Details
Sold Price $730,000
Property Type Single Family Home
Sub Type Detached
Listing Status Sold
Purchase Type For Sale
Square Footage 3,073 sqft
Price per Sqft $237
Subdivision Randle Heights
MLS Listing ID DCDC2051238
Sold Date 09/28/22
Style Colonial
Bedrooms 4
Full Baths 3
Half Baths 1
HOA Fees $75/mo
HOA Y/N Y
Abv Grd Liv Area 2,588
Originating Board BRIGHT
Year Built 2016
Annual Tax Amount $5,629
Tax Year 2021
Lot Size 8,952 Sqft
Acres 0.21
Property Description
This amazing colonial house is waiting to be your future dream home. With 4 spacious bedrooms and two large walk in closets with ample storage for separate his and hers or just hers closets in the master bedroom. Also, featuring a whirlpool tub in the master bedroom for quick R&R anytime. Your future home also includes 3.5 bathrooms in total, a sizable kitchen that features a grand island and granite countertops. With a fully finished basement this home is equipped to accommodate all your entertainment needs and more. Come create memories in your new home today. Sold as is. Seller has new carpet in the family room and Master bedroom. Seller will help towards closing at the amount of 10,000.
Location
State DC
County Washington
Zoning RESIDENTIAL
Rooms
Basement Full, Partially Finished
Interior
Interior Features Carpet, Floor Plan - Open, Formal/Separate Dining Room, Kitchen - Eat-In, Kitchen - Island, Pantry, Soaking Tub, Stall Shower, Upgraded Countertops, Walk-in Closet(s), Wood Floors
Hot Water Natural Gas
Heating Forced Air
Cooling Central A/C
Fireplaces Number 1
Equipment Built-In Microwave, Dishwasher, Disposal, Dryer, Exhaust Fan, Icemaker
Fireplace N
Appliance Built-In Microwave, Dishwasher, Disposal, Dryer, Exhaust Fan, Icemaker
Heat Source Electric
Exterior
Garage Built In
Garage Spaces 4.0
Waterfront N
Water Access N
Accessibility None
Parking Type Attached Garage, Driveway
Attached Garage 2
Total Parking Spaces 4
Garage Y
Building
Story 3
Foundation Slab
Sewer Public Sewer
Water Public
Architectural Style Colonial
Level or Stories 3
Additional Building Above Grade, Below Grade
New Construction N
Schools
School District District Of Columbia Public Schools
Others
Senior Community No
Tax ID 5912//0084
Ownership Fee Simple
SqFt Source Assessor
Special Listing Condition Third Party Approval
Read Less
Want to know what your home might be worth? Contact us for a FREE valuation!

Our team is ready to help you sell your home for the highest possible price ASAP

Bought with Matthew U Dubbaneh • The ONE Street Company






