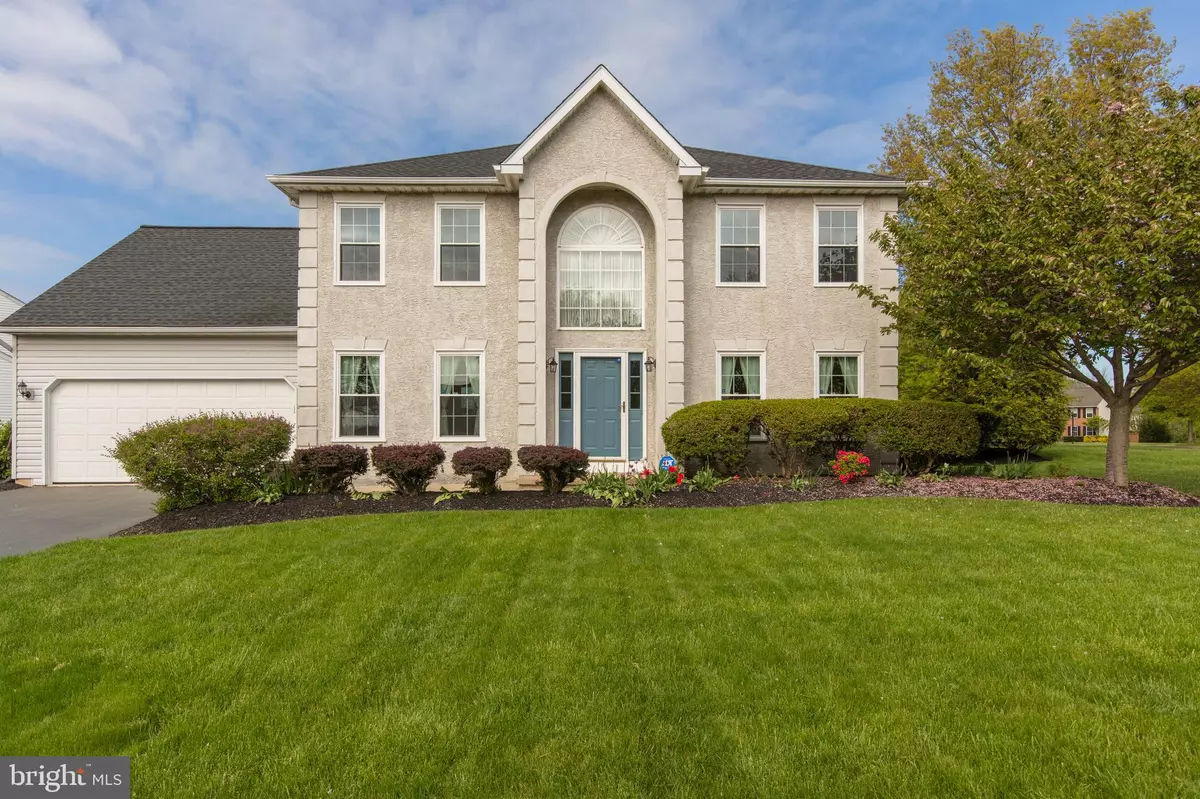$565,000
$535,000
5.6%For more information regarding the value of a property, please contact us for a free consultation.
301 MORGAN WAY Harleysville, PA 19438
4 Beds
3 Baths
2,520 SqFt
Key Details
Sold Price $565,000
Property Type Single Family Home
Sub Type Detached
Listing Status Sold
Purchase Type For Sale
Square Footage 2,520 sqft
Price per Sqft $224
Subdivision Beechwood
MLS Listing ID PAMC2039228
Sold Date 07/28/22
Style Colonial
Bedrooms 4
Full Baths 2
Half Baths 1
HOA Fees $65/mo
HOA Y/N Y
Abv Grd Liv Area 2,120
Originating Board BRIGHT
Year Built 1996
Annual Tax Amount $7,072
Tax Year 2021
Lot Size 10,300 Sqft
Acres 0.24
Lot Dimensions 130.00 x 0.00
Property Description
Looking for a hidden gemin the Souderton School District? This is it!! Located on a premium lot in the desirableBeechwood community surrounded by mature trees, landscaping and a beautiful view of open space out back. This beauty has been lovingly and meticulously maintained by its original owners. Featuring 4 bedrooms, 2.5 baths, 2 car garage and a finished basement. Enter the front door to the two-story foyer where tile and hardwood floors gleam throughout the entire first floor. To the left is the formal dining room and to the right is the living room. Just steps to the expanded custom kitchen with granite countertops, tiled backsplash and stainless steel appliances. Opens right into the family room accented with a cozy gas fireplace and glass sliders to the back patio where you can sit back, relax and enjoy the peaceful setting. Back inside, the powder and laundryroom completes this floor. Upstairs to the primary bedroom suite with custom built-ins in the walk in closet. Double vanities, soaking tub and stall shower. Down the hall, there are three additional nice sized bedrooms and hall bath. It doesn't stop there, take the stairs to the lower level where you'll find the finishedbasement with plenty of space for storage, entertaining, a movie area or to set up an office space. In addition, updates include newer windows (2019), water heater & sump pump (2019), roof (2016), HVAC & A/C (2015). Convenientlylocated just minutes from the turnpike, route 113 and 63, shopping, restaurants, schools, walking trails, parks and more! With so much to offer... Don't miss the opportunity to make this dream home yours! All showings start May 26th.
Location
State PA
County Montgomery
Area Lower Salford Twp (10650)
Zoning R1
Rooms
Basement Fully Finished
Interior
Interior Features Breakfast Area, Carpet, Ceiling Fan(s), Family Room Off Kitchen, Kitchen - Eat-In, Pantry, Soaking Tub, Stall Shower, Upgraded Countertops, Walk-in Closet(s), Wood Floors
Hot Water Natural Gas
Heating Forced Air
Cooling Central A/C
Flooring Carpet, Ceramic Tile, Hardwood
Fireplaces Number 1
Fireplaces Type Gas/Propane
Equipment Dishwasher, Disposal, Stainless Steel Appliances, Refrigerator, Oven/Range - Gas
Fireplace Y
Window Features Replacement
Appliance Dishwasher, Disposal, Stainless Steel Appliances, Refrigerator, Oven/Range - Gas
Heat Source Natural Gas
Laundry Main Floor
Exterior
Exterior Feature Patio(s), Porch(es)
Garage Inside Access, Garage - Front Entry
Garage Spaces 2.0
Waterfront N
Water Access N
Accessibility None
Porch Patio(s), Porch(es)
Parking Type Attached Garage, Driveway
Attached Garage 2
Total Parking Spaces 2
Garage Y
Building
Story 2
Foundation Concrete Perimeter
Sewer Public Sewer
Water Public
Architectural Style Colonial
Level or Stories 2
Additional Building Above Grade, Below Grade
New Construction N
Schools
School District Souderton Area
Others
HOA Fee Include Common Area Maintenance
Senior Community No
Tax ID 50-00-02676-001
Ownership Fee Simple
SqFt Source Assessor
Acceptable Financing Cash, Conventional
Listing Terms Cash, Conventional
Financing Cash,Conventional
Special Listing Condition Standard
Read Less
Want to know what your home might be worth? Contact us for a FREE valuation!

Our team is ready to help you sell your home for the highest possible price ASAP

Bought with Frank Grabon • Re/Max One Realty






