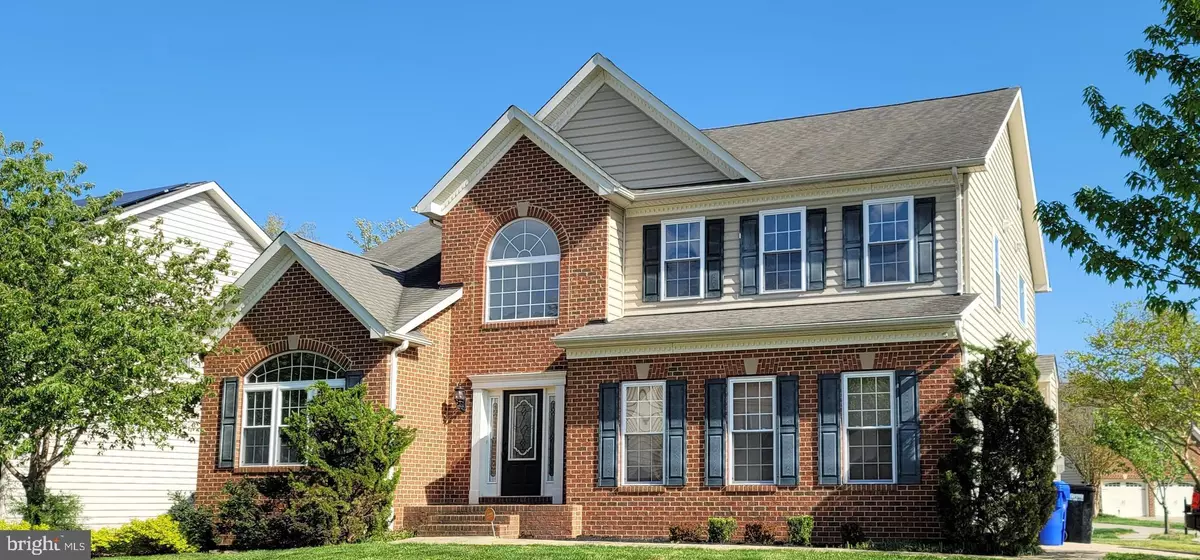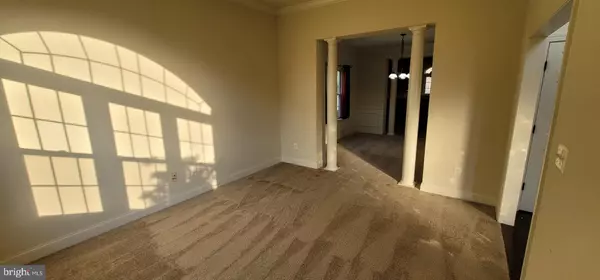$600,000
$599,900
For more information regarding the value of a property, please contact us for a free consultation.
2660 CHORUS CT Waldorf, MD 20603
5 Beds
4 Baths
5,815 SqFt
Key Details
Sold Price $600,000
Property Type Single Family Home
Sub Type Detached
Listing Status Sold
Purchase Type For Sale
Square Footage 5,815 sqft
Price per Sqft $103
Subdivision North Pointe
MLS Listing ID MDCH2012718
Sold Date 07/29/22
Style Colonial
Bedrooms 5
Full Baths 3
Half Baths 1
HOA Fees $45/ann
HOA Y/N Y
Abv Grd Liv Area 2,994
Originating Board BRIGHT
Year Built 2008
Annual Tax Amount $6,271
Tax Year 2022
Lot Size 9,052 Sqft
Acres 0.21
Property Description
Back on the Market. Contract fell through. Make this beautiful 5 bedroom, 3.5 bath home yours today! This home is move-in ready! It has a 2 car sideload garage. When you enter this home you are greeted by a two story foyer that has hardwood flooring leading to the kitchen. It has new carpet and has been freshly painted. The main level features a formal dining room and formal living room with crown molding. The eat-in kitchen has granite countertops, double wall ovens, and large island and plenty of cabinet space! The family room is off the kitchen and it has a gas fireplace for those winter nights and has been pre-wired for cable and surround sound. The stairs leading to the upper level are hardwood. Once on the upper level you are greeted with 3 generous sized bedrooms and a large owners suite. The owners suit has a deluxe bath that will be a perfect retreat. It has a spa like feel with its large soaking tub, double bowl sinks and deluxe shower that features two sets of shower heads, body jets and a rainfall in the center. The laundry is on the upper level for your convenience. The home has upgraded brushed bronze fixtures throughout. The lower level features a large walkout basement, a theatre room, large full bath, and additional bedroom. The backyard has a deck for summer entertaining! Don't miss this fabulous home!
Location
State MD
County Charles
Zoning RL
Rooms
Basement Fully Finished, Outside Entrance, Rear Entrance, Sump Pump, Walkout Stairs, Windows
Interior
Interior Features Attic, Built-Ins, Breakfast Area, Carpet, Crown Moldings, Family Room Off Kitchen, Floor Plan - Open, Formal/Separate Dining Room, Kitchen - Gourmet, Kitchen - Island, Primary Bath(s), Recessed Lighting, Soaking Tub, Upgraded Countertops, Walk-in Closet(s), Wood Floors
Hot Water Natural Gas, Tankless
Heating Heat Pump(s)
Cooling Central A/C
Flooring Carpet, Ceramic Tile, Hardwood
Fireplaces Number 1
Equipment Built-In Microwave, Cooktop, Dishwasher, Disposal, Dryer, Dryer - Front Loading, Oven - Double, Oven - Self Cleaning, Oven - Wall, Oven/Range - Gas, Refrigerator, Washer, Washer - Front Loading, Water Heater, Water Heater - High-Efficiency, Water Heater - Tankless
Fireplace Y
Window Features Energy Efficient,Palladian,Screens,Sliding
Appliance Built-In Microwave, Cooktop, Dishwasher, Disposal, Dryer, Dryer - Front Loading, Oven - Double, Oven - Self Cleaning, Oven - Wall, Oven/Range - Gas, Refrigerator, Washer, Washer - Front Loading, Water Heater, Water Heater - High-Efficiency, Water Heater - Tankless
Heat Source Natural Gas
Laundry Upper Floor
Exterior
Garage Garage - Side Entry
Garage Spaces 2.0
Waterfront N
Water Access N
Roof Type Asphalt
Accessibility None
Parking Type Attached Garage
Attached Garage 2
Total Parking Spaces 2
Garage Y
Building
Story 3
Foundation Concrete Perimeter, Slab
Sewer Public Sewer
Water Public
Architectural Style Colonial
Level or Stories 3
Additional Building Above Grade, Below Grade
Structure Type 9'+ Ceilings,2 Story Ceilings,Dry Wall
New Construction N
Schools
School District Charles County Public Schools
Others
Senior Community No
Tax ID 0906316743
Ownership Fee Simple
SqFt Source Assessor
Security Features Monitored,Motion Detectors
Acceptable Financing Cash, Conventional, FHA, VA
Listing Terms Cash, Conventional, FHA, VA
Financing Cash,Conventional,FHA,VA
Special Listing Condition Standard
Read Less
Want to know what your home might be worth? Contact us for a FREE valuation!

Our team is ready to help you sell your home for the highest possible price ASAP

Bought with Gina L White • Lofgren-Sargent Real Estate






