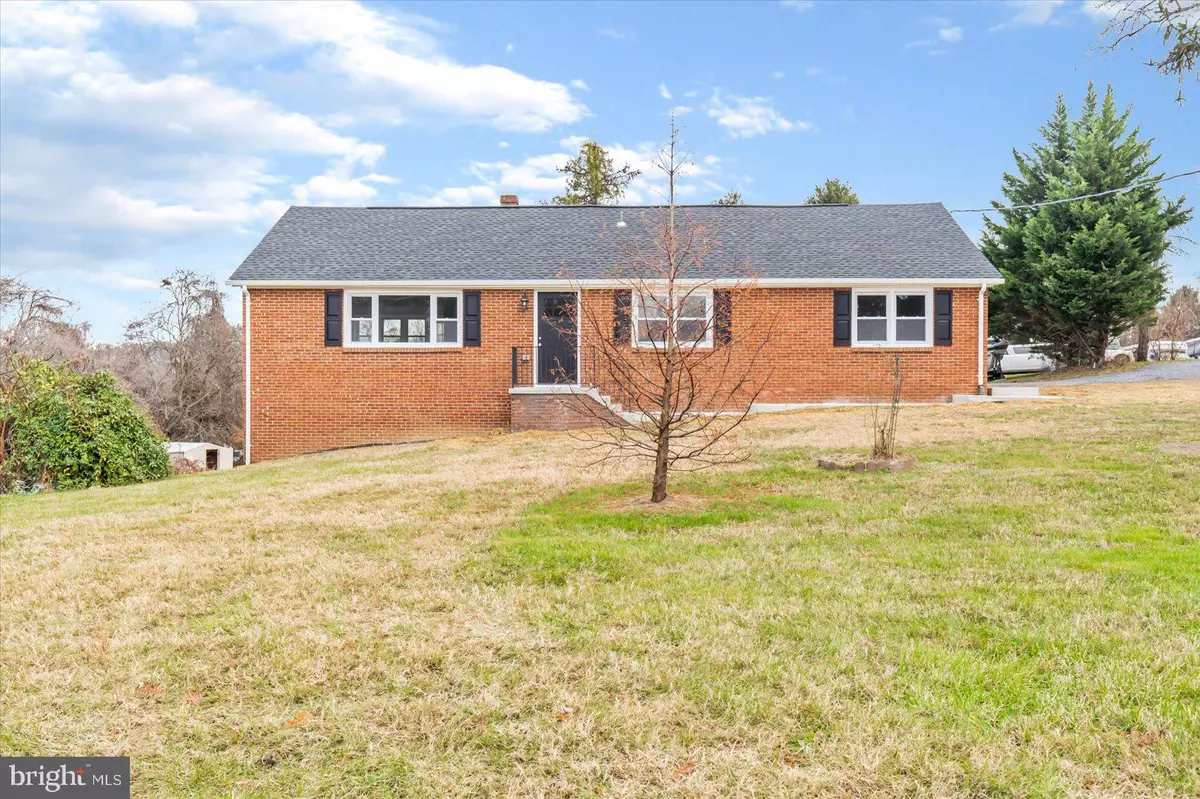$505,000
$479,900
5.2%For more information regarding the value of a property, please contact us for a free consultation.
700 ROBERT CRAIN HWY SE Upper Marlboro, MD 20774
4 Beds
2 Baths
1,974 SqFt
Key Details
Sold Price $505,000
Property Type Single Family Home
Sub Type Detached
Listing Status Sold
Purchase Type For Sale
Square Footage 1,974 sqft
Price per Sqft $255
Subdivision None Available
MLS Listing ID MDPG2021378
Sold Date 01/31/22
Style Ranch/Rambler
Bedrooms 4
Full Baths 2
HOA Y/N N
Abv Grd Liv Area 1,284
Originating Board BRIGHT
Year Built 1967
Annual Tax Amount $4,439
Tax Year 2020
Lot Size 0.710 Acres
Acres 0.71
Property Description
Newly renovated, open floorplan, 3 bedroom rambler with a two-story detached one car garage with in-law suite featuring its own full bath, kitchenette, living room and bedroom. Great for a possible home office or rental. Main house has a patio off dining room and a walkout basement which features a finished
rec room, a bedroom, full bath, and utility room. All new flooring throughout, stainless steel appliances, quartz countertops, custom tile in bathrooms, new roof, new windows, fresh paint and more. Feels like rural living but convenient to everything.
Location
State MD
County Prince Georges
Zoning RA
Rooms
Basement Connecting Stairway, Daylight, Partial, Heated, Improved, Interior Access, Outside Entrance, Partial, Partially Finished, Poured Concrete, Rear Entrance, Side Entrance, Walkout Level, Windows
Main Level Bedrooms 3
Interior
Interior Features Attic, Breakfast Area, Carpet, Combination Dining/Living, Combination Kitchen/Living, Crown Moldings, Dining Area, Entry Level Bedroom, Family Room Off Kitchen, Floor Plan - Open, Kitchen - Eat-In, Kitchen - Island, Kitchenette, Pantry, Recessed Lighting, Stall Shower, Store/Office, Studio, Upgraded Countertops
Hot Water Electric
Heating Central
Cooling Central A/C
Equipment Dishwasher, Disposal, Microwave, Oven/Range - Gas, Refrigerator, Stainless Steel Appliances, Washer/Dryer Hookups Only, Water Heater
Fireplace N
Appliance Dishwasher, Disposal, Microwave, Oven/Range - Gas, Refrigerator, Stainless Steel Appliances, Washer/Dryer Hookups Only, Water Heater
Heat Source Electric
Exterior
Garage Garage - Front Entry
Garage Spaces 1.0
Waterfront N
Water Access N
Accessibility None
Parking Type Detached Garage, Driveway, Off Street, Parking Lot
Total Parking Spaces 1
Garage Y
Building
Story 1
Foundation Slab
Sewer On Site Septic
Water Private, Well
Architectural Style Ranch/Rambler
Level or Stories 1
Additional Building Above Grade, Below Grade
New Construction N
Schools
School District Prince George'S County Public Schools
Others
Senior Community No
Tax ID 17070800508
Ownership Fee Simple
SqFt Source Assessor
Special Listing Condition Standard
Read Less
Want to know what your home might be worth? Contact us for a FREE valuation!

Our team is ready to help you sell your home for the highest possible price ASAP

Bought with Elizabeth S Hitt • RE/MAX Realty Group






