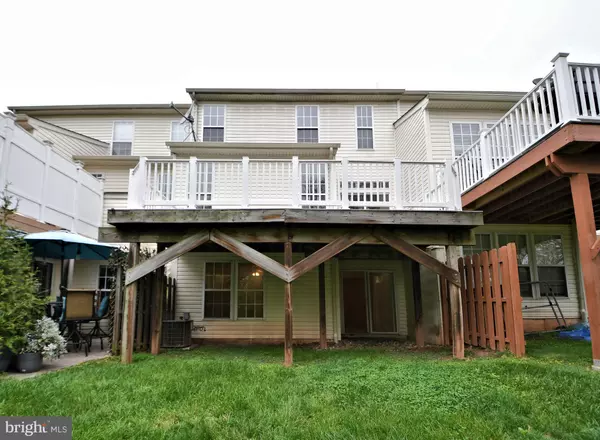$290,000
$289,000
0.3%For more information regarding the value of a property, please contact us for a free consultation.
16 CREEKSIDE DR Pottstown, PA 19464
3 Beds
3 Baths
2,406 SqFt
Key Details
Sold Price $290,000
Property Type Townhouse
Sub Type Interior Row/Townhouse
Listing Status Sold
Purchase Type For Sale
Square Footage 2,406 sqft
Price per Sqft $120
Subdivision Sunnybrook
MLS Listing ID PAMC2000745
Sold Date 11/29/21
Style Side-by-Side,Straight Thru
Bedrooms 3
Full Baths 2
Half Baths 1
HOA Fees $145/mo
HOA Y/N Y
Abv Grd Liv Area 1,856
Originating Board BRIGHT
Year Built 2003
Annual Tax Amount $5,509
Tax Year 2021
Lot Size 2,389 Sqft
Acres 0.05
Lot Dimensions 24.00 x 0.00
Property Description
Welcome to this fantastic, move-in condition townhome in the popular development Sunnybrook.
Entire home painted September, 2021.
Main level of home is very spacious, offering plenty of sunlight.
Home features a modern floor plan offering large Great Room on main level.
Eat in kitchen features new Range, Microwave, and Refrigerator.
Large deck off kitchen overlooks wooded open space.
Upgrade lighting throughout home.
The Owner suite is on second floor has vaulted ceiling, large walk-in closet, and full tiled bathroom with double sinks.
Two additional spacious bedrooms on second floor.
Two full bathrooms on second floor.
Finished daylight WALK-OUT BASEMENT with recessed lights and additional storage area.
First floor Powder Room newly renovated.
Private driveway with one car garage with inside access.
Second floor Laundry Room with washer and dryer
Whole house built-in speaker system.
Roof recently replaced by Home Owners Association
HOA include Lawn maintenance, Snow removal, Trash.
Very easy to show.
Super location with easy access to Philadelphia Outlet, schools, hospital and recreation.
Location
State PA
County Montgomery
Area Lower Pottsgrove Twp (10642)
Zoning RESIDENTIAL
Rooms
Other Rooms Living Room, Primary Bedroom, Bedroom 2, Bedroom 3, Kitchen, Family Room, Basement
Basement Walkout Level
Interior
Interior Features Carpet, Combination Dining/Living, Primary Bath(s), Recessed Lighting, Walk-in Closet(s), Kitchen - Eat-In
Hot Water Natural Gas
Heating Forced Air
Cooling Central A/C
Flooring Carpet, Ceramic Tile, Laminated
Equipment Dishwasher, Disposal, Dryer - Electric, Icemaker, Microwave, Oven/Range - Electric, Refrigerator, Washer, Water Heater
Furnishings No
Fireplace N
Window Features Replacement
Appliance Dishwasher, Disposal, Dryer - Electric, Icemaker, Microwave, Oven/Range - Electric, Refrigerator, Washer, Water Heater
Heat Source Natural Gas
Laundry Upper Floor
Exterior
Exterior Feature Deck(s)
Parking Features Garage - Front Entry
Garage Spaces 1.0
Utilities Available Cable TV Available, Electric Available, Under Ground
Amenities Available Jog/Walk Path
Water Access N
View Garden/Lawn, Trees/Woods
Roof Type Shingle
Accessibility None
Porch Deck(s)
Attached Garage 1
Total Parking Spaces 1
Garage Y
Building
Lot Description Private, Trees/Wooded
Story 2
Foundation Concrete Perimeter
Sewer Public Sewer
Water Public
Architectural Style Side-by-Side, Straight Thru
Level or Stories 2
Additional Building Above Grade, Below Grade
Structure Type 9'+ Ceilings,Vaulted Ceilings
New Construction N
Schools
Middle Schools Pottsgrove
High Schools Pottsgrove Senior
School District Pottsgrove
Others
Pets Allowed Y
HOA Fee Include Lawn Care Front,Lawn Care Rear,Lawn Maintenance,Snow Removal,Trash
Senior Community No
Tax ID 42-00-01101-297
Ownership Fee Simple
SqFt Source Assessor
Security Features Security System,Smoke Detector,Sprinkler System - Indoor
Acceptable Financing Cash, Conventional
Horse Property N
Listing Terms Cash, Conventional
Financing Cash,Conventional
Special Listing Condition Standard
Pets Allowed No Pet Restrictions
Read Less
Want to know what your home might be worth? Contact us for a FREE valuation!

Our team is ready to help you sell your home for the highest possible price ASAP

Bought with Ginger Childs • RE/MAX Achievers-Collegeville





