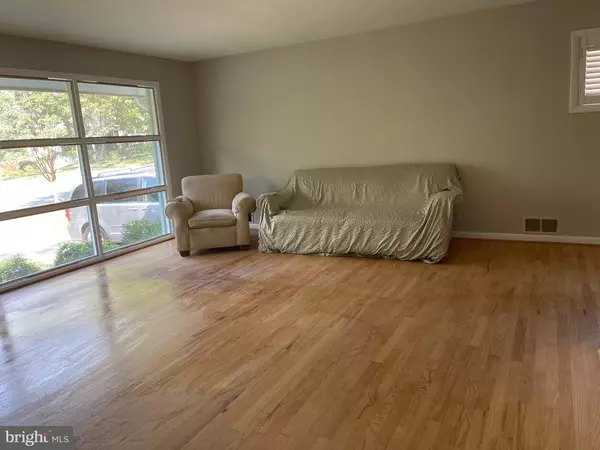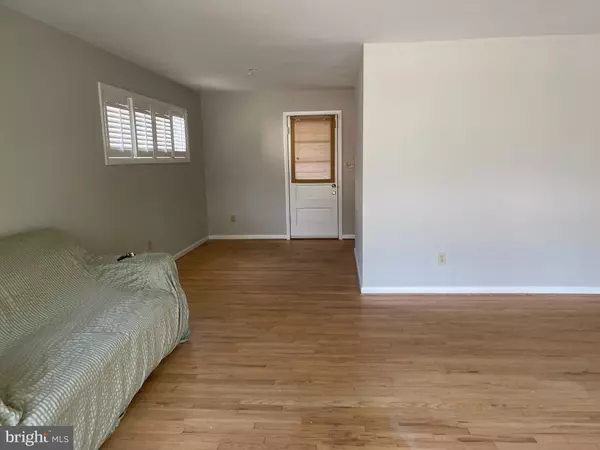$500,000
$545,000
8.3%For more information regarding the value of a property, please contact us for a free consultation.
1011 WELSH DR Rockville, MD 20852
4 Beds
2 Baths
1,449 SqFt
Key Details
Sold Price $500,000
Property Type Single Family Home
Sub Type Detached
Listing Status Sold
Purchase Type For Sale
Square Footage 1,449 sqft
Price per Sqft $345
Subdivision Hungerford
MLS Listing ID MDMC2012408
Sold Date 10/22/21
Style Bi-level
Bedrooms 4
Full Baths 2
HOA Y/N N
Abv Grd Liv Area 1,449
Originating Board BRIGHT
Year Built 1957
Annual Tax Amount $6,322
Tax Year 2021
Lot Size 7,200 Sqft
Acres 0.17
Property Description
Welcome to 1011 Welsh Drive, a home being sold "AS IS", that is waiting for you! You will love the feel of this bright home as soon as you enter. Hardwoods run throughout the main floor, and in each of the 4 spacious bedrooms. The open living room features a large picture window that lets in loads of sunlight. There are 2 bedrooms, 1 bath on the main floor, and 2 bedrooms, 1 bath upstairs. Fresh, new paint throughout the house, with bathroom updates, and some new kitchen appliances, help you to visualize your own additional customized updates to this home. The large, unfinished basement, with outside door to the backyard, offers loads of potential for additional living space. There is a private and rustic fenced back yard. This well-priced, solid home is located in a community of convenience, with shopping galore, easy access to public transportation, to parks, and to nearby schools -- all at a great price! Take advantage of this opportunity while it lasts!
Location
State MD
County Montgomery
Zoning R60
Rooms
Other Rooms Bathroom 1
Basement Heated, Outside Entrance, Connecting Stairway, Shelving, Unfinished, Walkout Stairs, Workshop
Main Level Bedrooms 2
Interior
Interior Features Combination Dining/Living, Dining Area, Kitchen - Galley, Wood Floors, Tub Shower
Hot Water Natural Gas
Heating Heat Pump - Gas BackUp
Cooling Central A/C
Flooring Solid Hardwood, Ceramic Tile, Vinyl
Equipment Built-In Microwave, Built-In Range, Dryer - Gas, Oven/Range - Gas, Stove, Water Heater, Refrigerator, Stainless Steel Appliances, Dryer, Washer
Fireplace N
Window Features Wood Frame
Appliance Built-In Microwave, Built-In Range, Dryer - Gas, Oven/Range - Gas, Stove, Water Heater, Refrigerator, Stainless Steel Appliances, Dryer, Washer
Heat Source Natural Gas
Laundry Lower Floor
Exterior
Garage Spaces 4.0
Fence Wood
Utilities Available Natural Gas Available, Electric Available, Water Available, Sewer Available
Amenities Available None
Waterfront N
Water Access N
Roof Type Shingle
Street Surface Paved
Accessibility None
Road Frontage City/County
Parking Type Driveway, Off Site
Total Parking Spaces 4
Garage N
Building
Lot Description Front Yard, Landscaping, Rear Yard, SideYard(s)
Story 2
Foundation Concrete Perimeter
Sewer Public Sewer
Water Public
Architectural Style Bi-level
Level or Stories 2
Additional Building Above Grade
Structure Type Dry Wall
New Construction N
Schools
Middle Schools Julius West
High Schools Richard Montgomery
School District Montgomery County Public Schools
Others
HOA Fee Include None
Senior Community No
Tax ID 160400171722
Ownership Fee Simple
SqFt Source Assessor
Security Features Carbon Monoxide Detector(s)
Acceptable Financing Cash, Conventional
Horse Property N
Listing Terms Cash, Conventional
Financing Cash,Conventional
Special Listing Condition Standard
Read Less
Want to know what your home might be worth? Contact us for a FREE valuation!

Our team is ready to help you sell your home for the highest possible price ASAP

Bought with Poonam Singh • Redfin Corp






