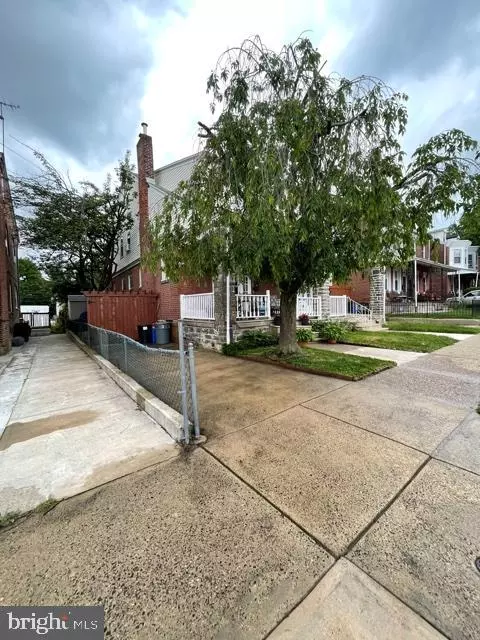$275,000
$274,900
For more information regarding the value of a property, please contact us for a free consultation.
414 HELLERMAN ST Philadelphia, PA 19111
3 Beds
2 Baths
1,440 SqFt
Key Details
Sold Price $275,000
Property Type Single Family Home
Sub Type Twin/Semi-Detached
Listing Status Sold
Purchase Type For Sale
Square Footage 1,440 sqft
Price per Sqft $190
Subdivision Lawndale
MLS Listing ID PAPH1026312
Sold Date 08/16/21
Style Straight Thru,Traditional
Bedrooms 3
Full Baths 2
HOA Y/N N
Abv Grd Liv Area 1,440
Originating Board BRIGHT
Year Built 1964
Annual Tax Amount $2,157
Tax Year 2021
Lot Size 2,250 Sqft
Acres 0.05
Lot Dimensions 25.00 x 90.00
Property Description
Huge twin in desirable Lawndale , front yard and covered porch , front driveway , gated side and rear yard . Large formal living room with hardwood floors , gas fireplace , radiator hot water heat , formal dining room with chandelier and coat closet , window ac unit , modern newer island kitchen with ceramic tile , granite counter tops , stainless steel fridge .gas Range , dishwasher, garbage disposal , range hood . Exit to beautiful rear fenced paver patio yard and garden .Modern finished basement with full bath and stall shower 2020) , basement laundry area . Utility room , Dorothy doors to rear yard . 2nd Fl has rear bedroom 1 , ceiling fan , hard wood floors , middle bedroom with ceiling fan and hardwoods , beautiful new modern hall bath with tiled flooring , new tub with tiled wall , sink cabinet , toilet , . 3rd bedroom with hardwood floors , ceiling fan, double closet . Newer front security door . Beautiful solid home , dont miss this opportunity ,. Seller looking for longer settlement towards end of summer .
Location
State PA
County Philadelphia
Area 19111 (19111)
Zoning RSA3
Rooms
Other Rooms Living Room, Dining Room, Bedroom 2, Bedroom 3, Kitchen, Family Room, Basement, Bedroom 1, Bathroom 1, Bathroom 2
Basement Other
Interior
Interior Features Ceiling Fan(s), Crown Moldings, Floor Plan - Open, Kitchen - Eat-In, Kitchen - Island, Stall Shower, Tub Shower, Upgraded Countertops, Wood Floors
Hot Water Natural Gas
Heating Hot Water, Radiator
Cooling Window Unit(s)
Flooring Hardwood
Fireplaces Number 1
Fireplaces Type Brick, Gas/Propane
Fireplace Y
Heat Source Natural Gas
Exterior
Garage Spaces 2.0
Waterfront N
Water Access N
Roof Type Flat,Shingle
Accessibility None
Parking Type Driveway, On Street
Total Parking Spaces 2
Garage N
Building
Story 2
Foundation Stone
Sewer Public Septic
Water Public
Architectural Style Straight Thru, Traditional
Level or Stories 2
Additional Building Above Grade, Below Grade
Structure Type Dry Wall
New Construction N
Schools
School District The School District Of Philadelphia
Others
Senior Community No
Tax ID 353061300
Ownership Fee Simple
SqFt Source Assessor
Acceptable Financing Cash, Conventional, FHA, VA
Listing Terms Cash, Conventional, FHA, VA
Financing Cash,Conventional,FHA,VA
Special Listing Condition Standard
Read Less
Want to know what your home might be worth? Contact us for a FREE valuation!

Our team is ready to help you sell your home for the highest possible price ASAP

Bought with Charles Beebe • RE/MAX Professional Realty






