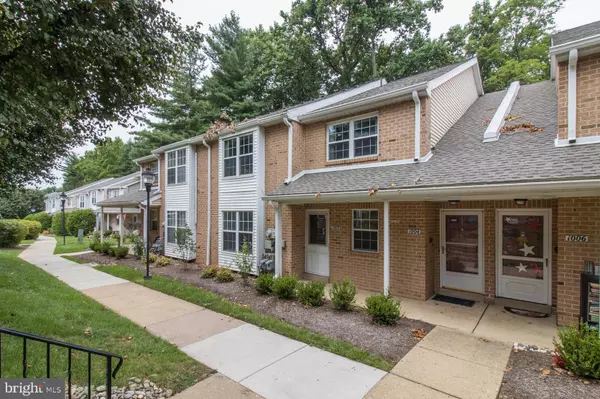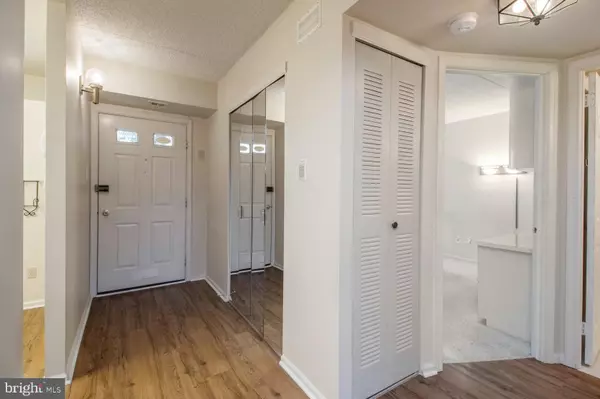$215,000
$225,000
4.4%For more information regarding the value of a property, please contact us for a free consultation.
1003 VALLEY GLEN RD Elkins Park, PA 19027
2 Beds
2 Baths
1,055 SqFt
Key Details
Sold Price $215,000
Property Type Condo
Sub Type Condo/Co-op
Listing Status Sold
Purchase Type For Sale
Square Footage 1,055 sqft
Price per Sqft $203
Subdivision Valley Glen
MLS Listing ID PAMC2004884
Sold Date 09/14/21
Style Unit/Flat
Bedrooms 2
Full Baths 2
Condo Fees $300/mo
HOA Y/N N
Abv Grd Liv Area 1,055
Originating Board BRIGHT
Year Built 1984
Annual Tax Amount $3,377
Tax Year 2020
Lot Dimensions x 0.00
Property Description
Welcome to Valley Glen! a quaint community located in Elkins Park just outside the city limits. Enjoy condo living in this well maintained 2 bedroom/ 2 bath first floor property is awaiting it's new owner. This straight through unit lends itself to ease and comfort within. The kitchen has updated features such as countertops and backsplash. As you make your way out of the kitchen you are welcomed with a large room that is considered a dining and living room with sliding glass doors that give you the advantage of a woodsy view on the back patio. The large main bedroom contains a walk-in closet as well as its own bathroom. The secondary bedroom is great for guests, at home office, craft room or more. There is ample storage within the unit with an indoor utility closet, a hall closet for coats an some storage space outside in the mechanical room. This unit also features a security system for your safety.
Enjoy all Abington Township has to offer from an award winning school district, shopping, dining and more. Minutes to major roads and highways. Schedule your tour now!
Location
State PA
County Montgomery
Area Abington Twp (10630)
Zoning 1201 RES: CONDO GARDEN
Rooms
Main Level Bedrooms 2
Interior
Hot Water Natural Gas
Heating Forced Air
Cooling Central A/C
Heat Source Natural Gas
Exterior
Amenities Available None
Water Access N
Accessibility 2+ Access Exits
Garage N
Building
Story 1
Unit Features Garden 1 - 4 Floors
Sewer Public Sewer
Water Public
Architectural Style Unit/Flat
Level or Stories 1
Additional Building Above Grade, Below Grade
New Construction N
Schools
Middle Schools Abington
High Schools Abington Senior
School District Abington
Others
Pets Allowed N
HOA Fee Include Common Area Maintenance,Road Maintenance,Snow Removal,Trash
Senior Community No
Tax ID 30-00-69921-978
Ownership Condominium
Acceptable Financing Cash, Conventional
Listing Terms Cash, Conventional
Financing Cash,Conventional
Special Listing Condition Standard
Read Less
Want to know what your home might be worth? Contact us for a FREE valuation!

Our team is ready to help you sell your home for the highest possible price ASAP

Bought with Paul D Welsh • BHHS Fox & Roach-Jenkintown





