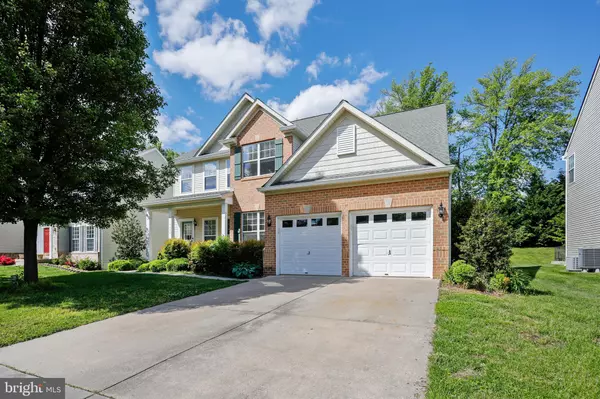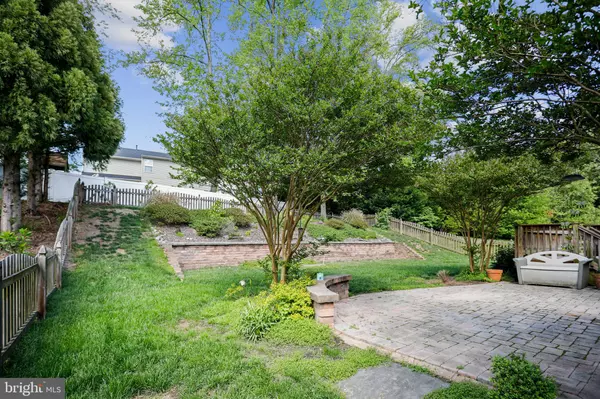$469,000
$469,000
For more information regarding the value of a property, please contact us for a free consultation.
3424 SHREWSBURY RD Abingdon, MD 21009
4 Beds
4 Baths
3,200 SqFt
Key Details
Sold Price $469,000
Property Type Single Family Home
Sub Type Detached
Listing Status Sold
Purchase Type For Sale
Square Footage 3,200 sqft
Price per Sqft $146
Subdivision Cokesbury Manor
MLS Listing ID MDHR259910
Sold Date 06/30/21
Style Colonial
Bedrooms 4
Full Baths 2
Half Baths 2
HOA Fees $22/ann
HOA Y/N Y
Abv Grd Liv Area 2,280
Originating Board BRIGHT
Year Built 2004
Annual Tax Amount $3,558
Tax Year 2021
Lot Size 9,862 Sqft
Acres 0.23
Property Description
Welcome to this beautifully maintained home. This property has it all. It is in the much sought after Cokesbury Manor development. This beautiful home is nestled away in a quiet neighborhood but is still only minutes away from Interstate 95. Peaceful and convenient all at once! Enjoy an open floor plan with plenty of space. Get cozy with a gas fireplace on the main floor in your family room. Take in some sunshine in your beautiful Sun Room that is completed with a vaulted ceiling. From your sun room you exit onto your composite deck. There is a formal dining room with beautiful hardwood floors that are only a few steps from your breathtaking kitchen. There is a perfect office space on the main floor with lots of natural light. Relax in your huge Master bedroom after you enter through your double doors. There are Two walk in closets with custom shelving in the Master Bedroom. There are 4 bedrooms and 2 full bathrooms upstairs. The basement is partially finished with a walk out entrance, a half bath and a bonus room that could serve as a den or an additional bedroom. There is a 75 Gallon Water heater that was installed 11-11-20. The Samsung washer and dryer convey with the property and were purchased in 2019. Don't miss out on this property, it really does have it all!!!
Location
State MD
County Harford
Zoning R2COS
Rooms
Basement Partially Finished
Interior
Hot Water Electric
Heating Heat Pump(s)
Cooling Central A/C
Fireplaces Number 1
Fireplaces Type Gas/Propane
Furnishings No
Fireplace Y
Heat Source Natural Gas
Laundry Basement
Exterior
Garage Garage Door Opener
Garage Spaces 6.0
Waterfront N
Water Access N
Accessibility None
Parking Type Attached Garage, Driveway
Attached Garage 2
Total Parking Spaces 6
Garage Y
Building
Story 3
Sewer Public Sewer
Water Public
Architectural Style Colonial
Level or Stories 3
Additional Building Above Grade, Below Grade
New Construction N
Schools
School District Harford County Public Schools
Others
Senior Community No
Tax ID 1301349678
Ownership Fee Simple
SqFt Source Assessor
Special Listing Condition Standard
Read Less
Want to know what your home might be worth? Contact us for a FREE valuation!

Our team is ready to help you sell your home for the highest possible price ASAP

Bought with Linda Ann Wunner • Valley View Realty






