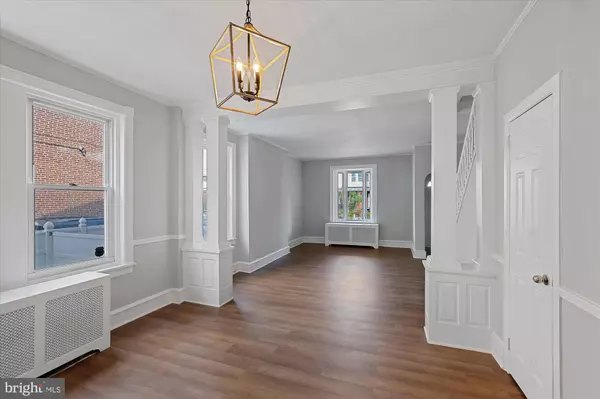$262,000
$270,000
3.0%For more information regarding the value of a property, please contact us for a free consultation.
534 ROBBINS ST Philadelphia, PA 19111
3 Beds
3 Baths
1,500 SqFt
Key Details
Sold Price $262,000
Property Type Single Family Home
Sub Type Twin/Semi-Detached
Listing Status Sold
Purchase Type For Sale
Square Footage 1,500 sqft
Price per Sqft $174
Subdivision Lawndale
MLS Listing ID PAPH2045164
Sold Date 01/31/22
Style Straight Thru
Bedrooms 3
Full Baths 1
Half Baths 2
HOA Y/N N
Abv Grd Liv Area 1,500
Originating Board BRIGHT
Year Built 1937
Annual Tax Amount $2,177
Tax Year 2021
Lot Size 3,220 Sqft
Acres 0.07
Lot Dimensions 28.00 x 115.00
Property Description
****This Property is Back on the Market! The buyer's funding fell through***
This Property is perfect for anyone that works downtown, and is looking for a quiet sanctuary outside of the city. This house is minutes away from multiple Public Transportation options (commuter rail & Two bus routes). The spacious backyard is perfect for hosting gatherings, movie nights, and all manor of celebratory events. The basement is the perfect space to host sleepovers, game nights, or, maybe even a supper club with your new neighbors.
Come check out this listing in Northeast Philadelphia! This property has been renovated. The LVP flooring through the main level was recently installed , and all of the carpeting on the upper level is newly installed as well. Every room with the property has been recently painted. The kitchen has been refreshed, and a majority of the fixtures, and lights have been modernized as well. This 3 bedroom, 1 and 2 half bathrooms home is minutes from downtown Philadelphia, and provides easy access to the highway. This fenced in property has a storage garage in the backyard, and enough parking for two vehicles on the attached driveway.
Come check out this Gorgeous new property before it's no longer available.
*** Please submit all offers to the link provided in the Agent remarks ****
Location
State PA
County Philadelphia
Area 19111 (19111)
Zoning R
Rooms
Other Rooms Living Room, Dining Room, Primary Bedroom, Bedroom 2, Kitchen, Basement, Bedroom 1, Other, Attic
Basement Full, Fully Finished
Interior
Interior Features Dining Area
Hot Water Electric
Heating Hot Water
Cooling Window Unit(s)
Flooring Luxury Vinyl Plank, Fully Carpeted, Ceramic Tile
Equipment Dishwasher, Disposal, Washer/Dryer Stacked, Refrigerator, Stove
Fireplace N
Appliance Dishwasher, Disposal, Washer/Dryer Stacked, Refrigerator, Stove
Heat Source Oil
Laundry Main Floor
Exterior
Exterior Feature Porch(es)
Garage Additional Storage Area
Garage Spaces 4.0
Waterfront N
Water Access N
Roof Type Flat
Accessibility None
Porch Porch(es)
Parking Type Driveway, Detached Garage
Total Parking Spaces 4
Garage Y
Building
Lot Description Rear Yard, SideYard(s)
Story 2
Foundation Stone
Sewer Public Sewer
Water Public
Architectural Style Straight Thru
Level or Stories 2
Additional Building Above Grade, Below Grade
New Construction N
Schools
School District The School District Of Philadelphia
Others
Senior Community No
Tax ID 353022000
Ownership Fee Simple
SqFt Source Assessor
Acceptable Financing Cash, Conventional, FHA, VA
Horse Property N
Listing Terms Cash, Conventional, FHA, VA
Financing Cash,Conventional,FHA,VA
Special Listing Condition Standard
Read Less
Want to know what your home might be worth? Contact us for a FREE valuation!

Our team is ready to help you sell your home for the highest possible price ASAP

Bought with Carlos A Castaneda • Tesla Realty Group LLC






