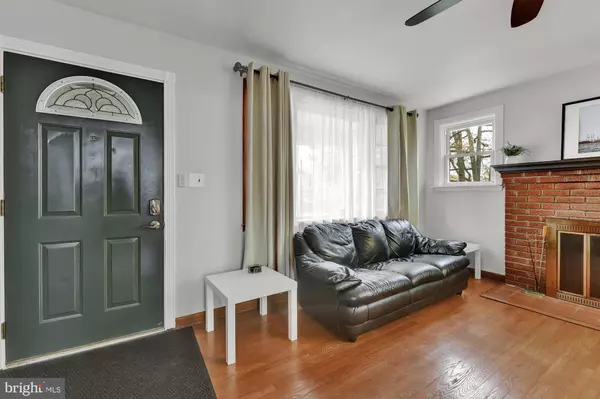$360,000
$325,000
10.8%For more information regarding the value of a property, please contact us for a free consultation.
9118 NAYGALL RD Baltimore, MD 21234
4 Beds
3 Baths
2,222 SqFt
Key Details
Sold Price $360,000
Property Type Single Family Home
Sub Type Detached
Listing Status Sold
Purchase Type For Sale
Square Footage 2,222 sqft
Price per Sqft $162
Subdivision Joppa Village
MLS Listing ID MDBC525212
Sold Date 05/25/21
Style Cape Cod
Bedrooms 4
Full Baths 2
Half Baths 1
HOA Y/N N
Abv Grd Liv Area 1,422
Originating Board BRIGHT
Year Built 1957
Annual Tax Amount $3,292
Tax Year 2020
Lot Size 0.275 Acres
Acres 0.28
Lot Dimensions 1.00 x
Property Description
Great opportunity for a multi-use home. This lovely 4+ bedroom Cape Cod offers a multitude of living arrangements for todays versatile lifestyle with plenty of options for work/learn from home space. The main level offers beautiful hardwood floors, wood burning fireplace, an updated kitchen opening to the dining area, 2 generous bedrooms and an updated full bath. The upper level offers 2 bedrooms and a powder room. The lower level offers a kitchenette with plenty of dining space, a family room a bonus room, full bath, and plenty of storage! The outdoor oasis is to die forgreat deck, lower level patio with a hot tub, and plenty of trees to provide shade and privacy for this .28 acre lot. Welcome Home! SOME UPDATES INCLUDE: Roof completed by previous owner prior to settlement in 2015, 1st Floor Full Bath renovated 2017, High efficiency HVAC 2015, Washer & Dryer approx. 2017, Hot Tub 2017, Rigid Plastic Shed 2016
Location
State MD
County Baltimore
Zoning *
Rooms
Other Rooms Living Room, Dining Room, Bedroom 2, Bedroom 3, Kitchen, Family Room, Bedroom 1, Laundry, Storage Room, Utility Room, Bonus Room, Full Bath, Half Bath
Basement Daylight, Partial, Heated, Walkout Level
Main Level Bedrooms 2
Interior
Interior Features 2nd Kitchen, Carpet, Ceiling Fan(s), Combination Kitchen/Dining, Entry Level Bedroom, Floor Plan - Traditional, Kitchen - Eat-In, Kitchen - Table Space, WhirlPool/HotTub, Wood Floors
Hot Water Electric
Heating Forced Air
Cooling Ceiling Fan(s), Central A/C
Flooring Wood
Fireplaces Number 1
Fireplaces Type Wood
Equipment Built-In Microwave, Dishwasher, Stove, Refrigerator
Furnishings No
Fireplace Y
Appliance Built-In Microwave, Dishwasher, Stove, Refrigerator
Heat Source Electric
Laundry Basement
Exterior
Garage Spaces 2.0
Waterfront N
Water Access N
View Trees/Woods
Accessibility None
Parking Type Driveway
Total Parking Spaces 2
Garage N
Building
Lot Description Backs to Trees
Story 3
Sewer Public Sewer
Water Public
Architectural Style Cape Cod
Level or Stories 3
Additional Building Above Grade, Below Grade
New Construction N
Schools
Elementary Schools Seven Oaks
Middle Schools Pine Grove
High Schools Perry Hall
School District Baltimore County Public Schools
Others
Senior Community No
Tax ID 04111102003330
Ownership Fee Simple
SqFt Source Assessor
Horse Property N
Special Listing Condition Standard
Read Less
Want to know what your home might be worth? Contact us for a FREE valuation!

Our team is ready to help you sell your home for the highest possible price ASAP

Bought with Mary Ann K Gruntowicz • Long & Foster Real Estate, Inc.






