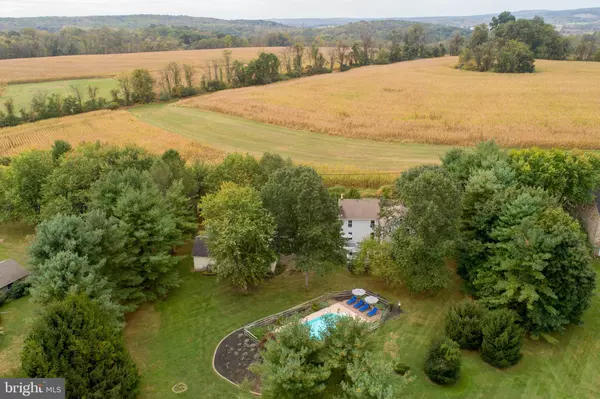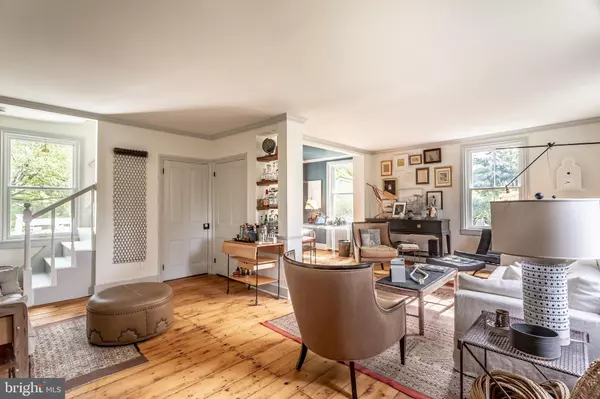$495,000
$509,000
2.8%For more information regarding the value of a property, please contact us for a free consultation.
6275 ROUTE 412 Riegelsville, PA 18077
3 Beds
3 Baths
2,456 SqFt
Key Details
Sold Price $495,000
Property Type Single Family Home
Sub Type Detached
Listing Status Sold
Purchase Type For Sale
Square Footage 2,456 sqft
Price per Sqft $201
Subdivision None Available
MLS Listing ID PABU481506
Sold Date 04/03/20
Style Colonial
Bedrooms 3
Full Baths 2
Half Baths 1
HOA Y/N N
Abv Grd Liv Area 2,456
Originating Board BRIGHT
Year Built 1800
Annual Tax Amount $6,813
Tax Year 2020
Lot Size 2.309 Acres
Acres 2.31
Lot Dimensions 0.00 x 0.00
Property Description
This ca. 1800 stone and clapboard farmhouse has rooms with abundant charm, long-distant views, and a seamless marriage of old world charm and modern updates. The 2.3 acre property with colorful gardens and a sparkling swimming pool is just minutes from the quaint village of Springtown. Details in the meticulously restored farmhouse include random width hardwood floors, exposed beams, deep sills and exposed stone walls. Updates to the kitchen and baths bring simplicity and elegance to country living. The eat-in country kitchen with granite counters, Wolf commercial range, and maple cabinets opens to a spacious formal dining room and warm living room with reading nook. Upstairs, a flexible floorplan includes three bedrooms, two full bathrooms, and a sitting area ideal for watching the first flakes of winter coat the neighboring cornfield. A second separate staircase from the kitchen creates flexibility for weekend guests or early risers. The multi-tiered deck can manage large scale entertaining. A detached two car garage contains workspace that could easily be converted into an artists studio, workshop, or other endeavor. 80 minutes to NYC , 60 minutes to Philadelphia, and within reach of every amenity Bucks county has to offer.
Location
State PA
County Bucks
Area Springfield Twp (10142)
Zoning RR
Rooms
Other Rooms Living Room, Dining Room, Sitting Room, Bedroom 2, Bedroom 3, Kitchen, Den, Bedroom 1, Office, Bathroom 1, Bathroom 2, Bathroom 3
Basement Full
Interior
Interior Features Additional Stairway, Attic, Built-Ins, Breakfast Area, Exposed Beams, Kitchen - Country, Kitchen - Eat-In, Kitchen - Gourmet, Kitchen - Table Space, Recessed Lighting, Wood Floors
Heating Radiator
Cooling Central A/C
Flooring Hardwood
Equipment Built-In Range, Commercial Range, Dishwasher, Refrigerator, Washer, Dryer
Appliance Built-In Range, Commercial Range, Dishwasher, Refrigerator, Washer, Dryer
Heat Source Oil
Laundry Basement
Exterior
Garage Additional Storage Area
Garage Spaces 2.0
Pool In Ground
Utilities Available Cable TV, Phone
Waterfront N
Water Access N
View Scenic Vista, Panoramic
Roof Type Architectural Shingle
Accessibility None
Parking Type Detached Garage
Total Parking Spaces 2
Garage Y
Building
Story 2
Sewer On Site Septic
Water Well
Architectural Style Colonial
Level or Stories 2
Additional Building Above Grade, Below Grade
Structure Type Beamed Ceilings,Unfinished Walls,Plaster Walls
New Construction N
Schools
High Schools Palisades
School District Palisades
Others
Senior Community No
Tax ID 42-022-009
Ownership Fee Simple
SqFt Source Estimated
Acceptable Financing Cash, Conventional, FHA, VA
Listing Terms Cash, Conventional, FHA, VA
Financing Cash,Conventional,FHA,VA
Special Listing Condition Standard
Read Less
Want to know what your home might be worth? Contact us for a FREE valuation!

Our team is ready to help you sell your home for the highest possible price ASAP

Bought with Michael J Strickland • Kurfiss Sotheby's International Realty






