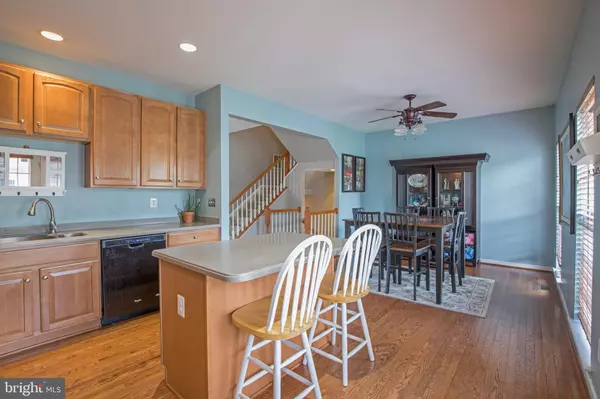$315,000
$299,000
5.4%For more information regarding the value of a property, please contact us for a free consultation.
212 KULP DR Perkasie, PA 18944
3 Beds
3 Baths
1,488 SqFt
Key Details
Sold Price $315,000
Property Type Condo
Sub Type Condo/Co-op
Listing Status Sold
Purchase Type For Sale
Square Footage 1,488 sqft
Price per Sqft $211
Subdivision Bedminster Hunt
MLS Listing ID PABU2005630
Sold Date 11/12/21
Style Traditional
Bedrooms 3
Full Baths 2
Half Baths 1
Condo Fees $190/mo
HOA Y/N N
Abv Grd Liv Area 1,488
Originating Board BRIGHT
Year Built 2007
Annual Tax Amount $4,839
Tax Year 2021
Lot Size 2,736 Sqft
Acres 0.06
Lot Dimensions 24.00 x 114.00
Property Description
Community and comfort, welcome to this beautiful community of Bedminster Hunt. The sweet porch will greet you as you enter this 3 bedroom 2.5 bath townhome with a finished basement, private yard and detached garage. Easy-living with appeal and roominess as you walk into your neutrally toned living room area with a lovely fireplace to enjoy on cooler evenings, and a flow into the large eat-in-kitchen with plenty of countertops for prepping some of your favorite snacks, along with a center-island perfect for a quick meal or serving station. An appeal to this kitchen area is the natural light which streams through the windows and sliding glass doors and just opens the room up. Upstairs you will find a generous size owners suite with private full bath with a free-standing shower and a garden tub for those much needed nights of relaxation. To other bedrooms share hall bath and complete this level. Many gatherings have taken place in this home with the ease of space and function, the ability to grill outside in a private yard, ride bikes on the nearby trails or extend your fun to the community basketball courts and playground.
Close to shopping, restaurants and so much more, this property is the one you will be thrilled to call home.
Location
State PA
County Bucks
Area Bedminster Twp (10101)
Zoning R2
Rooms
Basement Full, Fully Finished
Main Level Bedrooms 3
Interior
Hot Water Propane
Heating Forced Air
Cooling Central A/C
Flooring Carpet, Hardwood
Fireplaces Number 1
Fireplace Y
Heat Source Propane - Metered
Exterior
Garage Garage - Rear Entry
Garage Spaces 1.0
Amenities Available Basketball Courts
Waterfront N
Water Access N
Roof Type Shingle,Pitched
Accessibility None
Parking Type Detached Garage, Driveway
Total Parking Spaces 1
Garage Y
Building
Story 2
Sewer Public Sewer
Water Public
Architectural Style Traditional
Level or Stories 2
Additional Building Above Grade, Below Grade
New Construction N
Schools
Elementary Schools Diebler
Middle Schools Penn North
High Schools Pennridge
School District Pennridge
Others
Pets Allowed Y
HOA Fee Include Common Area Maintenance,Lawn Maintenance,Snow Removal,Trash
Senior Community No
Tax ID 01-011-176
Ownership Fee Simple
SqFt Source Assessor
Special Listing Condition Standard
Pets Description Number Limit
Read Less
Want to know what your home might be worth? Contact us for a FREE valuation!

Our team is ready to help you sell your home for the highest possible price ASAP

Bought with Joyce E Rankin • RE/MAX Properties - Newtown






