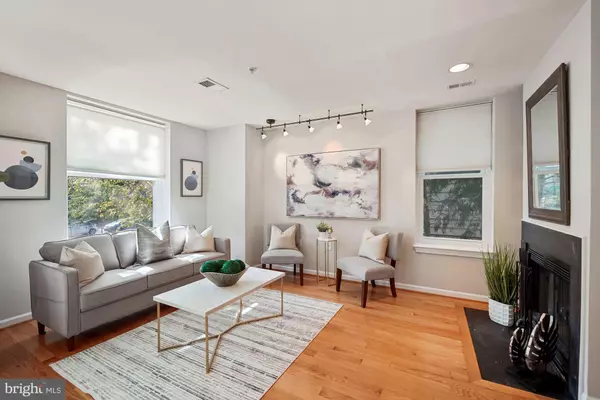$555,000
$540,000
2.8%For more information regarding the value of a property, please contact us for a free consultation.
2627 ADAMS MILL RD NW #109 Washington, DC 20009
2 Beds
1 Bath
814 SqFt
Key Details
Sold Price $555,000
Property Type Condo
Sub Type Condo/Co-op
Listing Status Sold
Purchase Type For Sale
Square Footage 814 sqft
Price per Sqft $681
Subdivision Lanier Heights
MLS Listing ID DCDC2053628
Sold Date 08/05/22
Style Bi-level
Bedrooms 2
Full Baths 1
Condo Fees $410/mo
HOA Y/N N
Abv Grd Liv Area 814
Originating Board BRIGHT
Year Built 1911
Annual Tax Amount $4,255
Tax Year 2021
Property Description
Spacious two-level two bedroom and one bath corner unit at The Avalon! Entering the unit you will find a nicely sized foyer with an oversized coat closet. The open concept main level features hardwood floors throughout the combination living and dining room with a functioning wood-burning fireplace and a coveted double Southwest exposure and oversized windows that allow for an abundance of natural light throughout the space. The kitchen has ample cabinet space for storage and a functional layout for making gourmet meals at home. Ascend to the second level via the spiral staircase to find two gracious bedrooms and great closet space. The primary bedroom features three closets, with the main closet outfitted with an efla organizational system. In the hall you will find two additional storage closets, an in-unit washer/dryer and a full bath. The property is complete with a community rooftop deck with sweeping views of the city. The Avalon is ideally located in vibrant Adams Morgan, close to it all including Michelin-starred restaurants, shops, grocery stores, Walter Pierce Park, The National Zoo and Rock Creek Park. Please note that unit #109 is not ground level, it is on the second level. Tours available 7 days a week by the listing agent. Open House Sunday 12-2 PM. Please follow all social distancing guidelines and wear mask while on the property.
Location
State DC
County Washington
Zoning RESIDENTIAL
Interior
Hot Water Electric
Heating Heat Pump(s)
Cooling Central A/C
Fireplaces Number 1
Heat Source Electric
Exterior
Amenities Available Elevator
Waterfront N
Water Access N
Accessibility Elevator
Parking Type On Street
Garage N
Building
Story 2
Unit Features Mid-Rise 5 - 8 Floors
Sewer Public Sewer
Water Public
Architectural Style Bi-level
Level or Stories 2
Additional Building Above Grade, Below Grade
New Construction N
Schools
School District District Of Columbia Public Schools
Others
Pets Allowed Y
HOA Fee Include Common Area Maintenance,Ext Bldg Maint,Management,Sewer,Water,Insurance,Reserve Funds
Senior Community No
Tax ID 2583//2053
Ownership Condominium
Special Listing Condition Standard
Pets Description Cats OK
Read Less
Want to know what your home might be worth? Contact us for a FREE valuation!

Our team is ready to help you sell your home for the highest possible price ASAP

Bought with Kenn B Blagburn • DC Real Property,LLC






