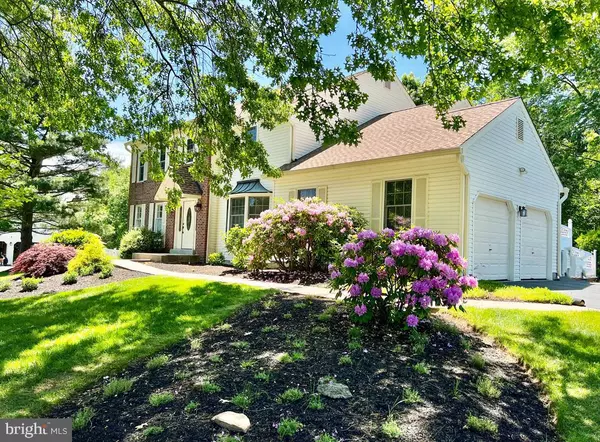$650,000
$665,000
2.3%For more information regarding the value of a property, please contact us for a free consultation.
240 ELBOW LN Yardley, PA 19067
4 Beds
3 Baths
2,650 SqFt
Key Details
Sold Price $650,000
Property Type Single Family Home
Sub Type Detached
Listing Status Sold
Purchase Type For Sale
Square Footage 2,650 sqft
Price per Sqft $245
Subdivision Yardley Crest
MLS Listing ID PABU2028418
Sold Date 08/30/22
Style Colonial
Bedrooms 4
Full Baths 2
Half Baths 1
HOA Y/N N
Abv Grd Liv Area 2,650
Originating Board BRIGHT
Year Built 1990
Annual Tax Amount $12,788
Tax Year 2021
Lot Size 0.527 Acres
Acres 0.53
Lot Dimensions 135.00 x 170.00
Property Description
This Beautiful Center Hall Colonial, part of the Yardley Crest Development, is attractively landscaped, and has so much to offer you. Featuring handsome hwfls most of the first floor, refinished in (2016), as well as hardwood was added on stairway and upper hall. Entry hall has crown molding and hwfls. The spacious living rm is enhanced with crown molding, hwfls, and white shutters. Nice size dining rm with crown molding, chair rail, and hwfls. The kitchen has refaced white cabinets (2019), Corian counter tops, island counter, gas cooking), recess lights, hwfls, and a step down to a sunny breakfast area, which has a delightful view of the back yard, plus skylight, decorative beans, & hwfl. The cozy family room with a gas fireplace (2019) set in brick with wood mantel, boasts matching build in shelves and cabinets on either side, neutral wall to wall, and white shutters.. The first floor laundry with overhead storage cabinets, leads to a fabulous 20 x 15 4 season room with a combined mini split air conditioning and heat pump for year round enjoyment. This delightful 4 season room has access to an inviting deck enhanced with white railing. An appealing combination for spring summer entertaining. Upstairs the primary bedroom has an adjoining sitting rm and a lovely remodeled main bath which includes an extra large shower stall with seat and large linen closet. Three other nice size bedrooms and handsomely tiled hall bath complete the second floor. The basement is partially finished with neutral wall to wall . There is additional unfinished storage space. New roof and gutters (2018), replaced hot water heater(2019), 5 replaced windows upstairs (2022), Gas heat , a whole house gas generator, two car side entry garages complete this wonderful home. House and deck were power washed 5/2022. Pennsbury School District , and close to major roads, trains, and wonderful shopping areas. A Great Place to Call Home!
Location
State PA
County Bucks
Area Lower Makefield Twp (10120)
Zoning R2
Rooms
Other Rooms Living Room, Dining Room, Primary Bedroom, Sitting Room, Bedroom 2, Bedroom 3, Bedroom 4, Kitchen, Family Room, Breakfast Room, Sun/Florida Room, Laundry
Basement Partially Finished
Interior
Interior Features Kitchen - Eat-In, Kitchen - Island, Breakfast Area, Ceiling Fan(s)
Hot Water Natural Gas
Cooling Central A/C
Fireplaces Number 1
Equipment Oven/Range - Gas, Dishwasher, Built-In Microwave
Appliance Oven/Range - Gas, Dishwasher, Built-In Microwave
Heat Source Natural Gas
Laundry Main Floor
Exterior
Garage Garage - Side Entry
Garage Spaces 9.0
Waterfront N
Water Access N
Roof Type Asphalt
Accessibility None
Parking Type Attached Garage, Driveway
Attached Garage 2
Total Parking Spaces 9
Garage Y
Building
Story 2
Foundation Other
Sewer Public Sewer
Water Public
Architectural Style Colonial
Level or Stories 2
Additional Building Above Grade, Below Grade
New Construction N
Schools
School District Pennsbury
Others
Senior Community No
Tax ID 20-075-050
Ownership Fee Simple
SqFt Source Assessor
Acceptable Financing Cash, Conventional
Listing Terms Cash, Conventional
Financing Cash,Conventional
Special Listing Condition Standard
Read Less
Want to know what your home might be worth? Contact us for a FREE valuation!

Our team is ready to help you sell your home for the highest possible price ASAP

Bought with Kimberly Rock • Keller Williams Real Estate-Langhorne






