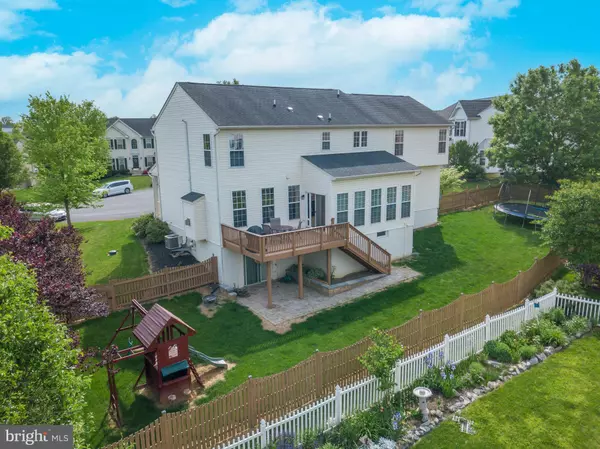$420,000
$389,900
7.7%For more information regarding the value of a property, please contact us for a free consultation.
32 WELSH Charles Town, WV 25414
4 Beds
3 Baths
2,576 SqFt
Key Details
Sold Price $420,000
Property Type Single Family Home
Sub Type Detached
Listing Status Sold
Purchase Type For Sale
Square Footage 2,576 sqft
Price per Sqft $163
Subdivision Breckenridge
MLS Listing ID WVJF142738
Sold Date 06/30/21
Style Colonial
Bedrooms 4
Full Baths 2
Half Baths 1
HOA Fees $44/qua
HOA Y/N Y
Abv Grd Liv Area 2,576
Originating Board BRIGHT
Year Built 2004
Annual Tax Amount $1,952
Tax Year 2020
Lot Size 10,890 Sqft
Acres 0.25
Property Description
Move in Ready!! This beautiful home sits in a quaint cul de sac in the Breckenridge Community. Upon entering you will have a formal living room or office on the right and to the left , you could find yourself entertaining for special occasions in the dining room. The spacious and gorgeous kitchen with uprades throughout , leads right in to a breakfast nook or sunroom , with its many windows enjoy sipping on your coffee in the mornings or reading a book. Enjoy hanging out with the family in the open family room, equipped w a gas fireplace. When you go upstairs you will be pleasantly surprised in finding a recently added loft . There is just so many ways you can use this added space ! The large master bedroom , has 2 large closets and huge bathroom with jetted bathtub and separate toilet area! Work your way to the unfinished basement that has already been roughed in for a bathroom and shower , washer and dryer hookup is located here . This is a must see home but don't wait , it wont last long!!!!
Location
State WV
County Jefferson
Zoning 101
Rooms
Basement Full
Interior
Interior Features Breakfast Area
Hot Water Electric
Heating Heat Pump(s)
Cooling Central A/C
Fireplaces Number 1
Fireplaces Type Gas/Propane
Equipment Refrigerator, Oven/Range - Gas, Oven - Wall, Microwave, Cooktop, Dishwasher, Dryer, Washer
Fireplace Y
Appliance Refrigerator, Oven/Range - Gas, Oven - Wall, Microwave, Cooktop, Dishwasher, Dryer, Washer
Heat Source Electric
Laundry Basement
Exterior
Exterior Feature Deck(s), Porch(es)
Garage Garage Door Opener, Garage - Front Entry
Garage Spaces 2.0
Fence Board
Waterfront N
Water Access N
Accessibility Other
Porch Deck(s), Porch(es)
Parking Type Driveway, Attached Garage
Attached Garage 2
Total Parking Spaces 2
Garage Y
Building
Story 2
Sewer Public Sewer
Water Public
Architectural Style Colonial
Level or Stories 2
Additional Building Above Grade, Below Grade
New Construction N
Schools
School District Jefferson County Schools
Others
Pets Allowed Y
Senior Community No
Tax ID 024F024800000000
Ownership Fee Simple
SqFt Source Estimated
Horse Property N
Special Listing Condition Standard
Pets Description Cats OK, Dogs OK
Read Less
Want to know what your home might be worth? Contact us for a FREE valuation!

Our team is ready to help you sell your home for the highest possible price ASAP

Bought with Kristie Edwards • Pearson Smith Realty, LLC






