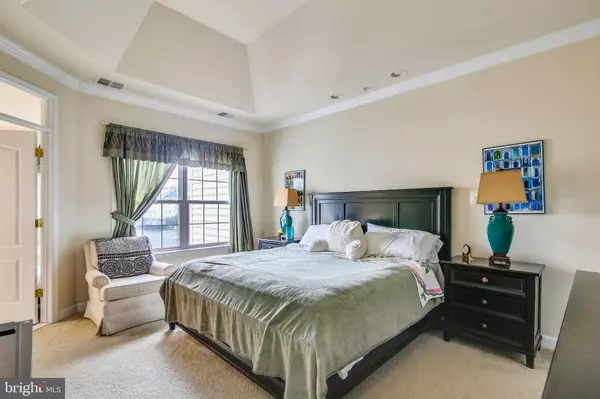$670,000
$675,000
0.7%For more information regarding the value of a property, please contact us for a free consultation.
906 PLEASANT DR Rockville, MD 20850
3 Beds
4 Baths
2,990 SqFt
Key Details
Sold Price $670,000
Property Type Townhouse
Sub Type Interior Row/Townhouse
Listing Status Sold
Purchase Type For Sale
Square Footage 2,990 sqft
Price per Sqft $224
Subdivision King Farm Baileys Common
MLS Listing ID MDMC2006634
Sold Date 09/10/21
Style A-Frame
Bedrooms 3
Full Baths 3
Half Baths 1
HOA Fees $120/mo
HOA Y/N Y
Abv Grd Liv Area 2,040
Originating Board BRIGHT
Year Built 2004
Annual Tax Amount $8,457
Tax Year 2020
Lot Size 1,880 Sqft
Acres 0.04
Property Description
A Centex's unique Keaton townhouse model with sunroom and balcony! This four bedroom, three and half bathroom, 3 level townhouse has a generous space floor plan. It has 9 feet ceilings in three levels, hardwood floor, crown molding in living and dinning room, wainscot and chair rail in stairwell, a three-sided gas fireplace and convenient coat closet at the ceramic tiled foyer with accent columns. Bright and sunny gourmet kitchen comes with island facing family room, 42 inch cabinets and pantry. Build-in microwave, double oven, cook top and dishwasher are white whirlpool appliances. Delightful sunroom and balcony are conveniently located off the kitchen bring fresh air, sunset view and a BBQ space! Grand master suite comes with tray ceiling, two walk in closets, tiled floors and surrounds in master bathroom, double sink, separate shower and 6" soaking tub. Large finished basement with window and closet and full bathroom connect to attached two car garage. Located one black to King Farm Village Center restaurants, shops, bank and Safeway, KF recreation facilities and parks. King Farm shuttle bus provide daily routes to Shady Grove Metro make the commute to DC an easy task. King Farm is also an easy access to I270, I370, Rockville Town Center, NIST, NIH. Carpet replacement quote on file, buyer's option to replace or get credit.
Location
State MD
County Montgomery
Zoning CPD1
Rooms
Basement Connecting Stairway, English
Interior
Interior Features Breakfast Area, Chair Railings, Combination Dining/Living, Crown Moldings, Floor Plan - Open, Kitchen - Eat-In, Kitchen - Island, Kitchen - Table Space, Pantry, Solar Tube(s), Wainscotting, Wood Floors
Hot Water Natural Gas
Cooling Central A/C
Flooring Carpet, Hardwood, Vinyl
Fireplaces Number 1
Equipment Built-In Microwave, Dishwasher, Disposal, Dryer, Microwave, Oven - Double, Oven - Self Cleaning, Oven - Wall, Refrigerator, Washer
Appliance Built-In Microwave, Dishwasher, Disposal, Dryer, Microwave, Oven - Double, Oven - Self Cleaning, Oven - Wall, Refrigerator, Washer
Heat Source Natural Gas
Exterior
Exterior Feature Balcony
Garage Garage - Rear Entry, Garage Door Opener
Garage Spaces 2.0
Amenities Available Club House, Common Grounds, Community Center, Meeting Room, Pool - Outdoor, Recreational Center, Swimming Pool, Transportation Service
Waterfront N
Water Access N
Roof Type Asphalt
Accessibility Other
Porch Balcony
Parking Type Attached Garage
Attached Garage 2
Total Parking Spaces 2
Garage Y
Building
Story 3.5
Sewer Public Sewer
Water Public
Architectural Style A-Frame
Level or Stories 3.5
Additional Building Above Grade, Below Grade
Structure Type 9'+ Ceilings,Dry Wall,Other,Vaulted Ceilings
New Construction N
Schools
School District Montgomery County Public Schools
Others
Pets Allowed Y
HOA Fee Include Pool(s),Recreation Facility,Road Maintenance,Snow Removal,Trash
Senior Community No
Tax ID 160403418547
Ownership Fee Simple
SqFt Source Assessor
Acceptable Financing Cash, Contract, Conventional, FHA, Private, Negotiable, VA, Other
Horse Property N
Listing Terms Cash, Contract, Conventional, FHA, Private, Negotiable, VA, Other
Financing Cash,Contract,Conventional,FHA,Private,Negotiable,VA,Other
Special Listing Condition Standard
Pets Description Cats OK
Read Less
Want to know what your home might be worth? Contact us for a FREE valuation!

Our team is ready to help you sell your home for the highest possible price ASAP

Bought with Joshua Plevy • Keller Williams Realty Centre






