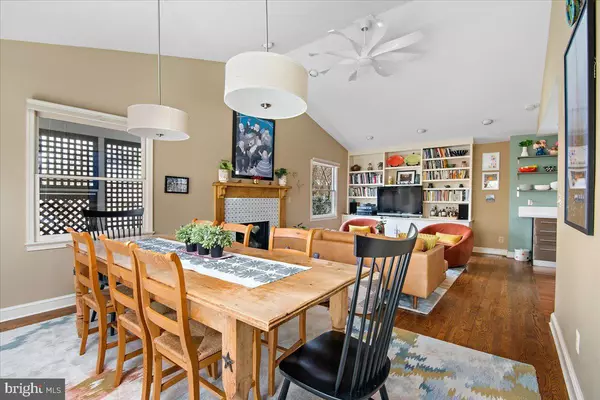$1,383,000
$1,295,000
6.8%For more information regarding the value of a property, please contact us for a free consultation.
23 W CEDAR ST Alexandria, VA 22301
4 Beds
2 Baths
2,796 SqFt
Key Details
Sold Price $1,383,000
Property Type Single Family Home
Sub Type Detached
Listing Status Sold
Purchase Type For Sale
Square Footage 2,796 sqft
Price per Sqft $494
Subdivision Rosemont
MLS Listing ID VAAX2009922
Sold Date 04/22/22
Style Colonial
Bedrooms 4
Full Baths 2
HOA Y/N N
Abv Grd Liv Area 2,132
Originating Board BRIGHT
Year Built 1918
Annual Tax Amount $13,108
Tax Year 2021
Lot Size 8,450 Sqft
Acres 0.19
Property Description
Picture perfect in desirable Rosemont - 23 W Cedar is the very definition of bygone era allure that provides all the comforts of today. Situated on a corner lot, this charming farmhouse-style home radiates curb appeal and makes a lasting impression. Meticulous landscaping and a flagstone walkway lead to an unforgettable and welcoming wrap-around front porch that will launch you back in time to 1918, when the house was originally built. Instantly imagine yourself lounging with a good book, sipping a cocktail, or unwinding on the porch swing to pass the time. The large foyer entrance catches the eye with a decorative fireplace and opens up to a classic “greeting room” (living room) brightened by a bay window. This grand room is designed for larger gatherings yet is comfortable for everyday living. The dining area connects with the family room for an open concept, ideal for entertaining, is anchored by a gas fireplace (added in 2020) and enhanced by tall ceilings. A wall of built-in shelves/cabinets is perfect for collections to be displayed. The modern kitchen is a clean streamlined look of contemporary cabinets, pristine stainless appliances, trendy exposed shelves, crisp white countertops, and an endearing breakfast nook to enjoy your morning cup of joe - good vibes only! The main level also has a renovated full bath (2011) with paneled wall detail, a glass walk-in shower, and an elegant sink. A double-sided staircase (accessed from foyer or kitchen areas) leads to the first upper level where you will find three spacious bedrooms and a full bath. The top-level presents the home's fourth bedroom and a cozy bonus space that would make a great playroom or office. The lower level was completely redone in 2020 and offers a rec room, a separate laundry room, and a utility/additional storage room. Outdoor entertaining is enjoyed on the new deck (2020) that extends to a brick patio and overlooks a garden that won a beautification award in 2019 for its sustainable design. Coveted off-street parking is available, and hard to find in Rosemont, with a long driveway and one-car detached garage. Close proximity and convenience to all this neighborhood offers: dining/shopping/and community events of historic Old Town and happening Del Ray; only a 5-minute walk to King Street Metro (Yellow/Blue lines) and Amtrak/VRE station; local parks and schools; GW Parkway for an alternative fast commute into DC; gorgeous views of the Masonic Temple; abundance of wildlife and more! So many improvements make this home special and move-in-ready. Do not hesitate to act fast! *Floor plans available in photos. OFFER DEADLINE TUESDAY 3/29 @ 5PM.
Location
State VA
County Alexandria City
Zoning R 5
Rooms
Other Rooms Living Room, Dining Room, Primary Bedroom, Bedroom 2, Bedroom 3, Bedroom 4, Kitchen, Family Room, Den, Foyer, Laundry, Recreation Room, Storage Room
Basement Full, Walkout Stairs
Interior
Interior Features Dining Area, Kitchen - Table Space, Built-Ins, Window Treatments, Wood Floors, Floor Plan - Open, Crown Moldings, Double/Dual Staircase, Recessed Lighting, Upgraded Countertops
Hot Water Natural Gas
Heating Forced Air, Heat Pump(s), Zoned
Cooling Central A/C
Fireplaces Number 2
Fireplaces Type Gas/Propane, Other
Equipment Dishwasher, Disposal, Dryer, Exhaust Fan, Microwave, Oven/Range - Gas, Refrigerator, Washer
Fireplace Y
Window Features Bay/Bow
Appliance Dishwasher, Disposal, Dryer, Exhaust Fan, Microwave, Oven/Range - Gas, Refrigerator, Washer
Heat Source Electric, Natural Gas
Laundry Lower Floor
Exterior
Exterior Feature Deck(s), Patio(s), Porch(es), Screened, Wrap Around
Garage Garage - Front Entry
Garage Spaces 3.0
Fence Partially
Waterfront N
Water Access N
Accessibility None
Porch Deck(s), Patio(s), Porch(es), Screened, Wrap Around
Total Parking Spaces 3
Garage Y
Building
Lot Description Corner
Story 2.5
Foundation Permanent
Sewer Public Sewer
Water Public
Architectural Style Colonial
Level or Stories 2.5
Additional Building Above Grade, Below Grade
Structure Type Cathedral Ceilings,9'+ Ceilings
New Construction N
Schools
Elementary Schools Naomi L. Brooks
Middle Schools George Washington
High Schools Alexandria City
School District Alexandria City Public Schools
Others
Senior Community No
Tax ID 063.01-07-13
Ownership Fee Simple
SqFt Source Assessor
Special Listing Condition Standard
Read Less
Want to know what your home might be worth? Contact us for a FREE valuation!

Our team is ready to help you sell your home for the highest possible price ASAP

Bought with Daniela Spigai • Compass






