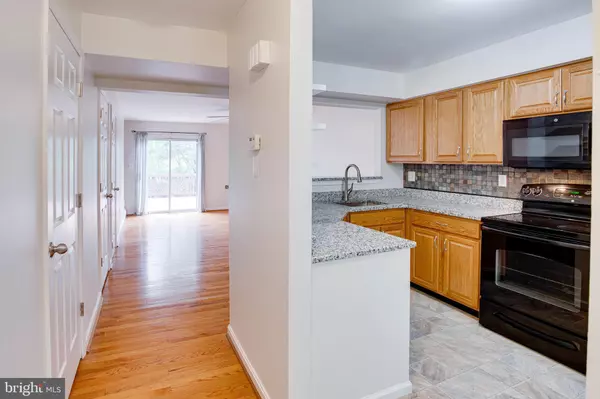$328,000
$318,000
3.1%For more information regarding the value of a property, please contact us for a free consultation.
15342 GUNSMITH TER Woodbridge, VA 22191
2 Beds
3 Baths
1,329 SqFt
Key Details
Sold Price $328,000
Property Type Townhouse
Sub Type Interior Row/Townhouse
Listing Status Sold
Purchase Type For Sale
Square Footage 1,329 sqft
Price per Sqft $246
Subdivision Rippon Landing
MLS Listing ID VAPW2025042
Sold Date 06/06/22
Style Colonial
Bedrooms 2
Full Baths 2
Half Baths 1
HOA Fees $110/mo
HOA Y/N Y
Abv Grd Liv Area 969
Originating Board BRIGHT
Year Built 1987
Annual Tax Amount $3,349
Tax Year 2022
Lot Size 1,324 Sqft
Acres 0.03
Property Description
Remodeled 2BR, 2.5BA interior townhouse with 2 parking spaces in sought after Rippon Landing. Open floor plan. Fresh paint throughout. Efficiently designed kitchen with everything a cook could want. Living /dining room combination will accommodate large family gatherings. Living room opens onto a private deck to expand leisure activities to the outdoors. Upstairs, two spacious bedrooms with plenty of space for sleep, storage or play. Full bath helps eliminate early morning traffic jams. Downstairs, recreation room, full bath, laundry and storage. Home backs to trees to offer privacy. Fenced backyard with patio is ideal when entertaining friends and family. Conveniently located to major commuter routes, restaurants and shops. This is the perfect place to call home!
Location
State VA
County Prince William
Zoning RPC
Rooms
Other Rooms Living Room, Dining Room, Bedroom 2, Kitchen, Foyer, Bedroom 1, Laundry, Recreation Room, Storage Room, Full Bath, Half Bath
Basement Full, Fully Finished
Interior
Interior Features Ceiling Fan(s), Combination Kitchen/Living, Wood Floors, Carpet, Floor Plan - Open, Kitchen - Efficiency, Upgraded Countertops, Recessed Lighting, Dining Area, Combination Dining/Living
Hot Water Electric
Heating Heat Pump(s)
Cooling Central A/C, Ceiling Fan(s)
Flooring Hardwood, Ceramic Tile, Luxury Vinyl Plank, Carpet, Vinyl
Equipment Built-In Microwave, Dishwasher, Disposal, Dryer, Icemaker, Refrigerator, Stove, Washer
Fireplace N
Window Features Bay/Bow
Appliance Built-In Microwave, Dishwasher, Disposal, Dryer, Icemaker, Refrigerator, Stove, Washer
Heat Source Electric
Laundry Lower Floor
Exterior
Exterior Feature Deck(s), Patio(s)
Fence Fully, Rear
Amenities Available Pool - Outdoor, Tot Lots/Playground, Jog/Walk Path
Waterfront N
Water Access N
View Trees/Woods
Accessibility Other
Porch Deck(s), Patio(s)
Parking Type Parking Lot
Garage N
Building
Lot Description Backs to Trees
Story 3
Foundation Other
Sewer Public Sewer
Water Public
Architectural Style Colonial
Level or Stories 3
Additional Building Above Grade, Below Grade
New Construction N
Schools
School District Prince William County Public Schools
Others
HOA Fee Include Trash,Snow Removal
Senior Community No
Tax ID 8391-21-1538
Ownership Fee Simple
SqFt Source Assessor
Special Listing Condition Standard
Read Less
Want to know what your home might be worth? Contact us for a FREE valuation!

Our team is ready to help you sell your home for the highest possible price ASAP

Bought with Sally Moron Ribera • Dynasty Realty, LLC






