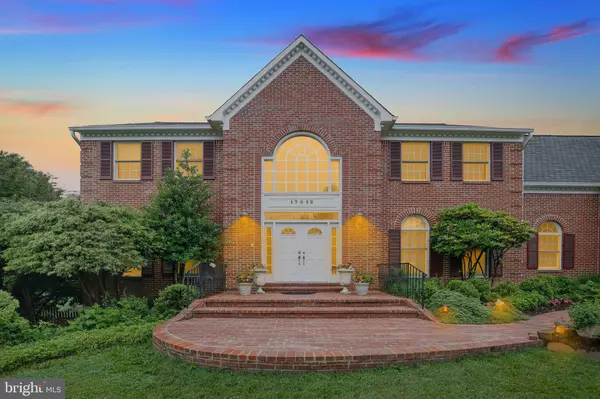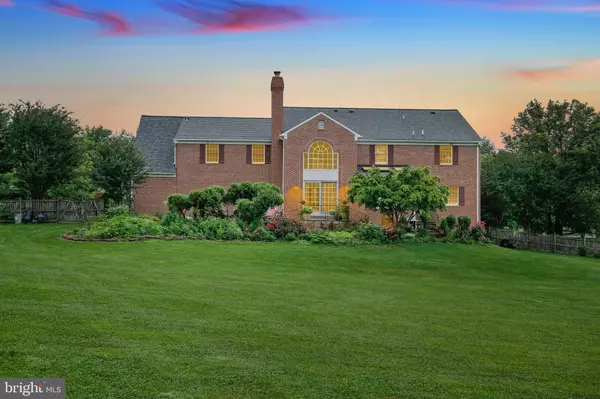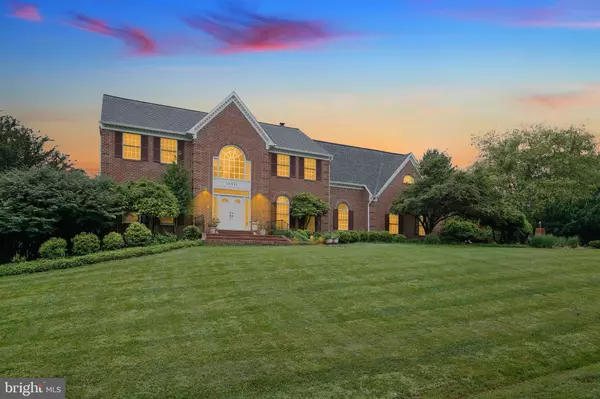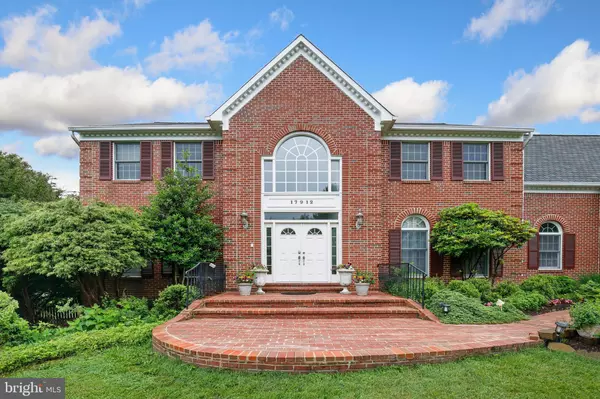$1,050,000
$1,050,000
For more information regarding the value of a property, please contact us for a free consultation.
17912 FRALEY FARM RD Rockville, MD 20855
5 Beds
5 Baths
6,098 SqFt
Key Details
Sold Price $1,050,000
Property Type Single Family Home
Sub Type Detached
Listing Status Sold
Purchase Type For Sale
Square Footage 6,098 sqft
Price per Sqft $172
Subdivision Granby Woods
MLS Listing ID MDMC763788
Sold Date 08/30/21
Style Colonial
Bedrooms 5
Full Baths 4
Half Baths 1
HOA Y/N N
Abv Grd Liv Area 4,598
Originating Board BRIGHT
Year Built 1992
Annual Tax Amount $9,709
Tax Year 2020
Lot Size 1.670 Acres
Acres 1.67
Property Description
Welcome home to this beautiful 5 bedroom 4.5 bath 4-sided brick colonial home ("The Glendale" model, built by Murphy Brothers), with oversized 2 car garage, located on an absolutely gorgeous, flat and professionally landscaped and hardscaped 1.7 acre, completely fenced lot in the highly sought after community of Granby Woods. With several hundred thousand dollars in upgrades into this property, the current owners most recently renovated the very large gourmet kitchen - THIS YEAR - with granite counters/island, new cabinets, stainless steel appliances, ceramic tile backsplash and LVP flooring. A stunning 2 story foyer with breathtaking chandelier, curved staircase and marble flooring, along with a 2 story family room with towering stone fireplace and amazing twin chandeliers, invite significant natural light. The other main level living areas are adorned with hardwood flooring and include formal living and dining rooms, as well as a formal office with gorgeous built-ins. The upper level features BRAND NEW wall-to-wall carpet throughout and includes a huge owner's suite with sitting area, 2 large walk-in closets and ensuite bath with separate granite-topped vanities and separate marble walled shower and separate jetted soaking tub. The fully finished walkout lower level is great for entertaining with two large recreation rooms and full bath, which was just updated , a guest room and large storage and utility rooms. Additional features include custom molding, and columns, contemporary light fixtures, French style glass doors, six panel doors, recessed lighting and skylights. The backyard of this home is spectacular, with a large and storied flagstone patio with beautiful plantings everywhere and amazing views of the very large greenspace in the rear. Lightning protected roof has been updated within the last 6 years and 2 HVAC zones have also been updated. Close to Shady Grove Metro, ICC/200, Lake Needwood, Rock Creek Park and Olney shopping and restaurants.
Location
State MD
County Montgomery
Zoning RE1
Rooms
Basement Fully Finished, Heated, Improved, Interior Access, Outside Entrance, Rear Entrance, Walkout Level
Interior
Interior Features Attic, Breakfast Area, Built-Ins, Butlers Pantry, Carpet, Ceiling Fan(s), Chair Railings, Crown Moldings, Curved Staircase, Family Room Off Kitchen, Floor Plan - Traditional, Formal/Separate Dining Room, Kitchen - Gourmet, Kitchen - Island, Kitchen - Table Space, Pantry, Primary Bath(s), Recessed Lighting, Skylight(s), Soaking Tub, Stall Shower, Tub Shower, Upgraded Countertops, Walk-in Closet(s), Wood Floors
Hot Water Electric
Heating Central
Cooling Central A/C, Ceiling Fan(s)
Flooring Ceramic Tile, Carpet, Hardwood, Marble
Fireplaces Number 1
Fireplaces Type Stone, Fireplace - Glass Doors
Equipment Refrigerator, Icemaker, Dishwasher, Disposal, Oven - Wall, Oven - Double, Cooktop, Washer, Dryer
Furnishings No
Fireplace Y
Window Features Double Pane,Skylights
Appliance Refrigerator, Icemaker, Dishwasher, Disposal, Oven - Wall, Oven - Double, Cooktop, Washer, Dryer
Heat Source Natural Gas
Laundry Has Laundry, Main Floor, Washer In Unit, Dryer In Unit
Exterior
Exterior Feature Patio(s), Porch(es)
Garage Garage - Side Entry, Garage Door Opener
Garage Spaces 10.0
Fence Rear
Waterfront N
Water Access N
View Scenic Vista
Roof Type Asphalt,Shingle
Street Surface Paved
Accessibility None
Porch Patio(s), Porch(es)
Parking Type Attached Garage, Driveway
Attached Garage 2
Total Parking Spaces 10
Garage Y
Building
Lot Description Cleared, Backs to Trees, Corner, Front Yard, SideYard(s), Rear Yard, Pipe Stem, Open, Secluded, Private
Story 3
Sewer Approved System
Water Well
Architectural Style Colonial
Level or Stories 3
Additional Building Above Grade, Below Grade
Structure Type 9'+ Ceilings,2 Story Ceilings,High,Dry Wall
New Construction N
Schools
Elementary Schools Sequoyah
Middle Schools Redland
High Schools Col. Zadok Magruder
School District Montgomery County Public Schools
Others
Pets Allowed Y
Senior Community No
Tax ID 160802890220
Ownership Fee Simple
SqFt Source Assessor
Security Features Smoke Detector
Horse Property N
Special Listing Condition Standard
Pets Description No Pet Restrictions
Read Less
Want to know what your home might be worth? Contact us for a FREE valuation!

Our team is ready to help you sell your home for the highest possible price ASAP

Bought with April G White • DIRECT ENTERPRISES LLC






