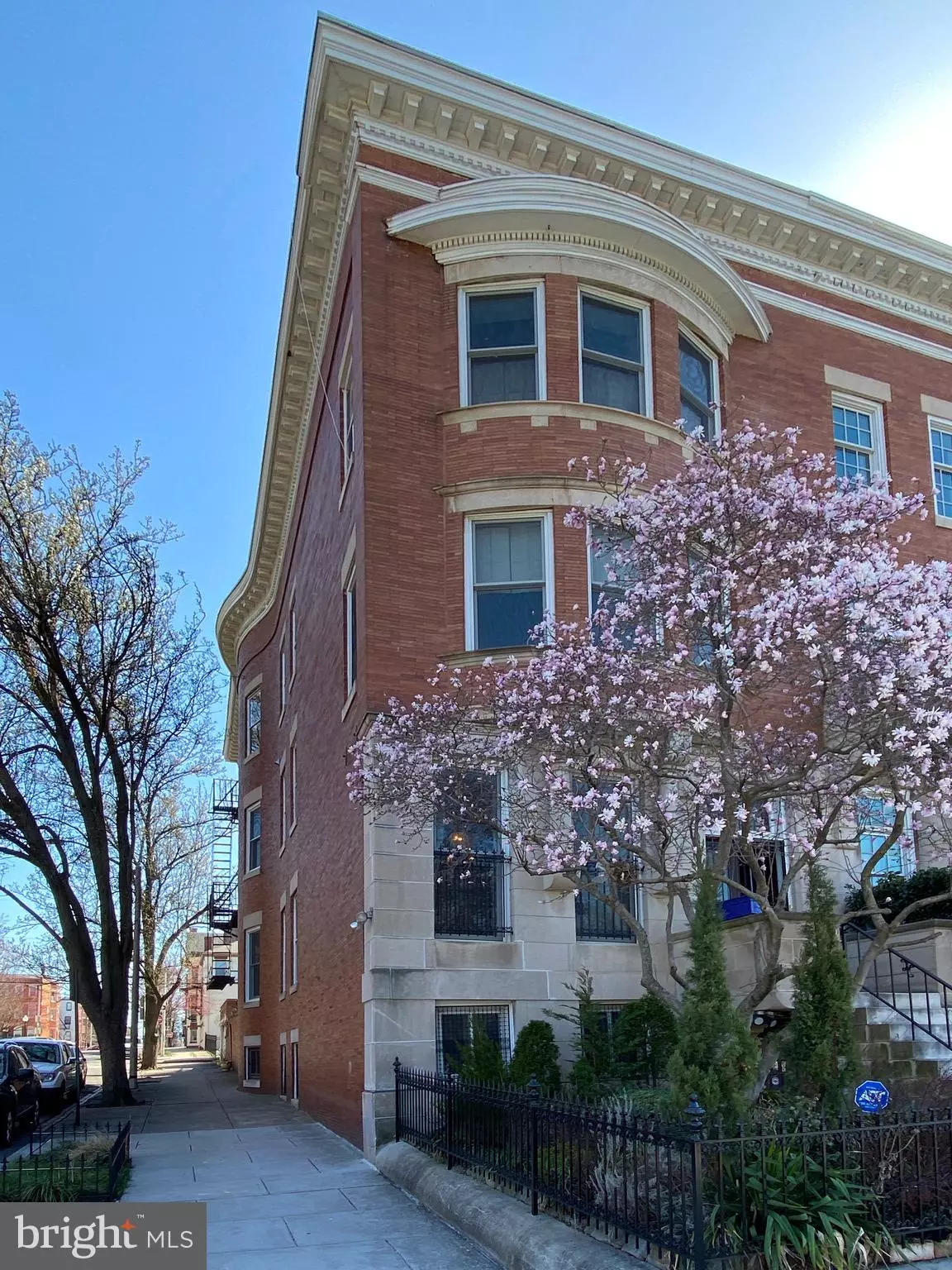$780,000
$795,000
1.9%For more information regarding the value of a property, please contact us for a free consultation.
2943 N CHARLES ST Baltimore, MD 21218
7 Beds
5 Baths
5,308 SqFt
Key Details
Sold Price $780,000
Property Type Townhouse
Sub Type End of Row/Townhouse
Listing Status Sold
Purchase Type For Sale
Square Footage 5,308 sqft
Price per Sqft $146
Subdivision Charles Village
MLS Listing ID MDBA2041316
Sold Date 06/15/22
Style Craftsman
Bedrooms 7
Full Baths 4
Half Baths 1
HOA Y/N N
Abv Grd Liv Area 4,908
Originating Board BRIGHT
Year Built 1915
Annual Tax Amount $13,271
Tax Year 2021
Lot Size 3,046 Sqft
Acres 0.07
Property Description
Circa 1909 - Overlooking the 16-acre Wyman Park Dell and across the park from the Baltimore Museum of Art 2943 N. Charles Street is a 20' wide end of group townhouse offering 7 bedrooms and 3.5 baths. The perfect combination of historic craftsmanship and 21st century updates for comfort and efficiency. Original details include hardwood flooring w/inlay, wainscoting, pocket doors, decorative mantels, columns, stained glass and brass ceiling fixtures. Gourmet kitchen features cherry cabinets, granite counters & island and adjacent breakfast room. 2nd floor front bedroom with ensuite bath & walk-in closet. Sila 3-zone high velocity AC system. Solar panels (pre-paid through 2034) keep electricity bills low, averaging $82/month (source: BGE March 2022). 2nd floor rear porch w/wet bar, landscaped rear yard and detached garage. Convenient to JHU Homewood campus, Union Memorial Hospital, Penn Station, Hopkins Shuttle, downtown and shopping, restaurants and coffee shops. Subject to CVCBD surtax 2021/22 = $703.
Location
State MD
County Baltimore City
Zoning R-8
Rooms
Basement Front Entrance, Connecting Stairway, Full, Improved, Partially Finished
Interior
Interior Features Additional Stairway, Breakfast Area, Built-Ins, Ceiling Fan(s), Floor Plan - Traditional, Formal/Separate Dining Room, Kitchen - Gourmet, Kitchen - Table Space, Laundry Chute, Pantry, Recessed Lighting, Stain/Lead Glass, Bathroom - Stall Shower, Upgraded Countertops, Wainscotting, Walk-in Closet(s), Window Treatments, Wood Floors
Hot Water Natural Gas
Heating Hot Water
Cooling Central A/C, Zoned
Equipment Built-In Microwave, Dishwasher, Disposal, Dryer, Exhaust Fan, Extra Refrigerator/Freezer, Icemaker, Oven/Range - Gas, Range Hood, Six Burner Stove, Stainless Steel Appliances, Washer
Appliance Built-In Microwave, Dishwasher, Disposal, Dryer, Exhaust Fan, Extra Refrigerator/Freezer, Icemaker, Oven/Range - Gas, Range Hood, Six Burner Stove, Stainless Steel Appliances, Washer
Heat Source Natural Gas
Laundry Main Floor, Basement
Exterior
Garage Garage Door Opener
Garage Spaces 1.0
Waterfront N
Water Access N
View Park/Greenbelt, Trees/Woods, City, Street
Accessibility None
Parking Type Detached Garage, On Street
Total Parking Spaces 1
Garage Y
Building
Lot Description Landscaping, Rear Yard
Story 4
Foundation Brick/Mortar, Block, Slab
Sewer Public Sewer
Water Public
Architectural Style Craftsman
Level or Stories 4
Additional Building Above Grade, Below Grade
New Construction N
Schools
School District Baltimore City Public Schools
Others
Senior Community No
Tax ID 0312163851 019
Ownership Fee Simple
SqFt Source Estimated
Special Listing Condition Standard
Read Less
Want to know what your home might be worth? Contact us for a FREE valuation!

Our team is ready to help you sell your home for the highest possible price ASAP

Bought with Mericia N Conway • Conway Real Estate






