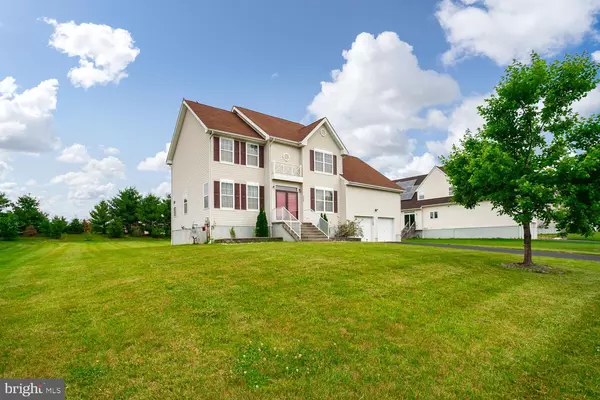$525,151
$479,900
9.4%For more information regarding the value of a property, please contact us for a free consultation.
218 ECLIPSE DR Bordentown, NJ 08505
5 Beds
4 Baths
2,772 SqFt
Key Details
Sold Price $525,151
Property Type Single Family Home
Sub Type Detached
Listing Status Sold
Purchase Type For Sale
Square Footage 2,772 sqft
Price per Sqft $189
Subdivision Bordens Crossing
MLS Listing ID NJBL393564
Sold Date 04/20/21
Style Colonial
Bedrooms 5
Full Baths 4
HOA Fees $39/mo
HOA Y/N Y
Abv Grd Liv Area 2,772
Originating Board BRIGHT
Year Built 2010
Annual Tax Amount $12,974
Tax Year 2020
Lot Size 0.459 Acres
Acres 0.46
Lot Dimensions 0.00 x 0.00
Property Description
Welcome to this Princeton model home located on a cul-de-sac in the Estate at Bordens Crossings. This 11-year home offers 2772 square footage, with 5 bedrooms and 4 full baths. Situated on a nearly an acre lot, the home boast 9-foot ceilings on the first floor and recessed lighting throughout. Formal dining room and living room, large eat-in kitchen with breakfast nook. Kitchen is open to the family room. First floor bedroom with a full bath. Upstairs youll find 4 spacious bedrooms including a master bedroom suite with walk in closet and bump out windows. The master bath has Jacuzzi tub and stand-up shower stall. There is a large princess suite with a full bath. Two additional bedrooms and a hall bath completes the upper floor. The full basement with 9-foot ceilings could easily be finished, plumbing is ready for a bathroom in the basement. 2 car garage with openers, 2 zoned HVAC system. Lawn sprinkler system. Community is connected to the walking path that runs throughout Bordentown Township. A short walk to the Elementary and High School. Easy access to shopping, restaurants, and major highways Routes 130, 206, 195, and the New Jersey Turnpike. Only 15 minutes from the Hamilton Train Station. Priced to Sell!
Location
State NJ
County Burlington
Area Bordentown Twp (20304)
Zoning RES
Rooms
Basement Full
Main Level Bedrooms 1
Interior
Interior Features Entry Level Bedroom, Carpet, Combination Dining/Living
Hot Water Natural Gas
Heating Forced Air
Cooling Central A/C
Flooring Fully Carpeted
Equipment Refrigerator, Stove, Dryer, Washer
Fireplace N
Appliance Refrigerator, Stove, Dryer, Washer
Heat Source Natural Gas
Exterior
Garage Spaces 2.0
Water Access N
Accessibility None
Total Parking Spaces 2
Garage N
Building
Story 2
Sewer Public Sewer
Water Public
Architectural Style Colonial
Level or Stories 2
Additional Building Above Grade, Below Grade
Structure Type 9'+ Ceilings
New Construction N
Schools
School District Bordentown Regional School District
Others
Senior Community No
Tax ID 04-00058-00035 10
Ownership Fee Simple
SqFt Source Assessor
Special Listing Condition Standard
Read Less
Want to know what your home might be worth? Contact us for a FREE valuation!

Our team is ready to help you sell your home for the highest possible price ASAP

Bought with Anjani D Kumar • ERA Central Realty Group - Bordentown






