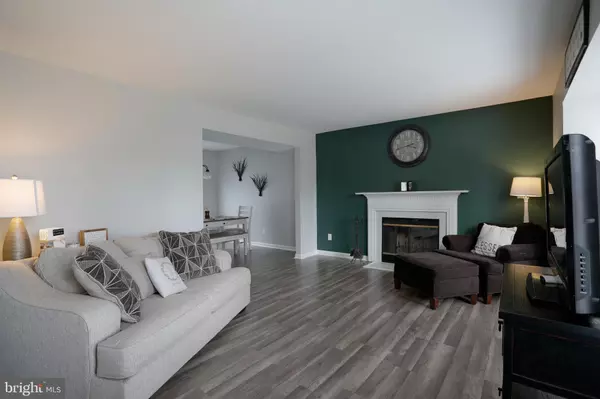$320,000
$290,000
10.3%For more information regarding the value of a property, please contact us for a free consultation.
1278 ALLISON CT Belcamp, MD 21017
3 Beds
2 Baths
1,772 SqFt
Key Details
Sold Price $320,000
Property Type Single Family Home
Sub Type Detached
Listing Status Sold
Purchase Type For Sale
Square Footage 1,772 sqft
Price per Sqft $180
Subdivision None Available
MLS Listing ID MDHR2010280
Sold Date 04/26/22
Style Traditional
Bedrooms 3
Full Baths 1
Half Baths 1
HOA Fees $25/qua
HOA Y/N Y
Abv Grd Liv Area 1,372
Originating Board BRIGHT
Year Built 1984
Annual Tax Amount $2,453
Tax Year 2021
Lot Size 6,446 Sqft
Acres 0.15
Property Description
Welcome home to 1278 Allison Ct! Don't miss your chance to own this beautifully updated single family home in the heart of Belcamp. This home features 3 beds, 1.5 baths, and includes many updated features. Some of the updates include new Luxury Vinyl Flooring throughout the main level, fresh paint, granite countertops, SS appliances, and upgraded cabinets. Other features include a lovely fireplace, 2nd floor laundry, and fresh landscaping. Another great feature is the large sunroom off the kitchen, which is perfect for relaxation. This home also features a large finished basement w/ additional storage space! The backyard has a large fully fenced in yard that is just perfect for entertaining! Outside features include a nice concrete patio, pergola, and nice shed. Finally, everything sits on a large corner lot in a cul de sac! Don't wait, stop by and see this home today!
Location
State MD
County Harford
Zoning R4
Rooms
Other Rooms Living Room, Dining Room, Primary Bedroom, Bedroom 2, Bedroom 3, Kitchen, Basement, Sun/Florida Room, Laundry, Storage Room, Primary Bathroom, Half Bath
Basement Fully Finished
Interior
Hot Water Electric
Heating Heat Pump(s)
Cooling Central A/C
Flooring Luxury Vinyl Plank, Carpet
Fireplaces Number 1
Equipment Stainless Steel Appliances
Appliance Stainless Steel Appliances
Heat Source Electric
Exterior
Waterfront N
Water Access N
Accessibility None
Parking Type Driveway
Garage N
Building
Story 2
Foundation Concrete Perimeter
Sewer Public Sewer
Water Public
Architectural Style Traditional
Level or Stories 2
Additional Building Above Grade, Below Grade
New Construction N
Schools
School District Harford County Public Schools
Others
Senior Community No
Tax ID 1301150693
Ownership Fee Simple
SqFt Source Assessor
Special Listing Condition Standard
Read Less
Want to know what your home might be worth? Contact us for a FREE valuation!

Our team is ready to help you sell your home for the highest possible price ASAP

Bought with Gregory Vurganov • EXIT Preferred Realty, LLC






