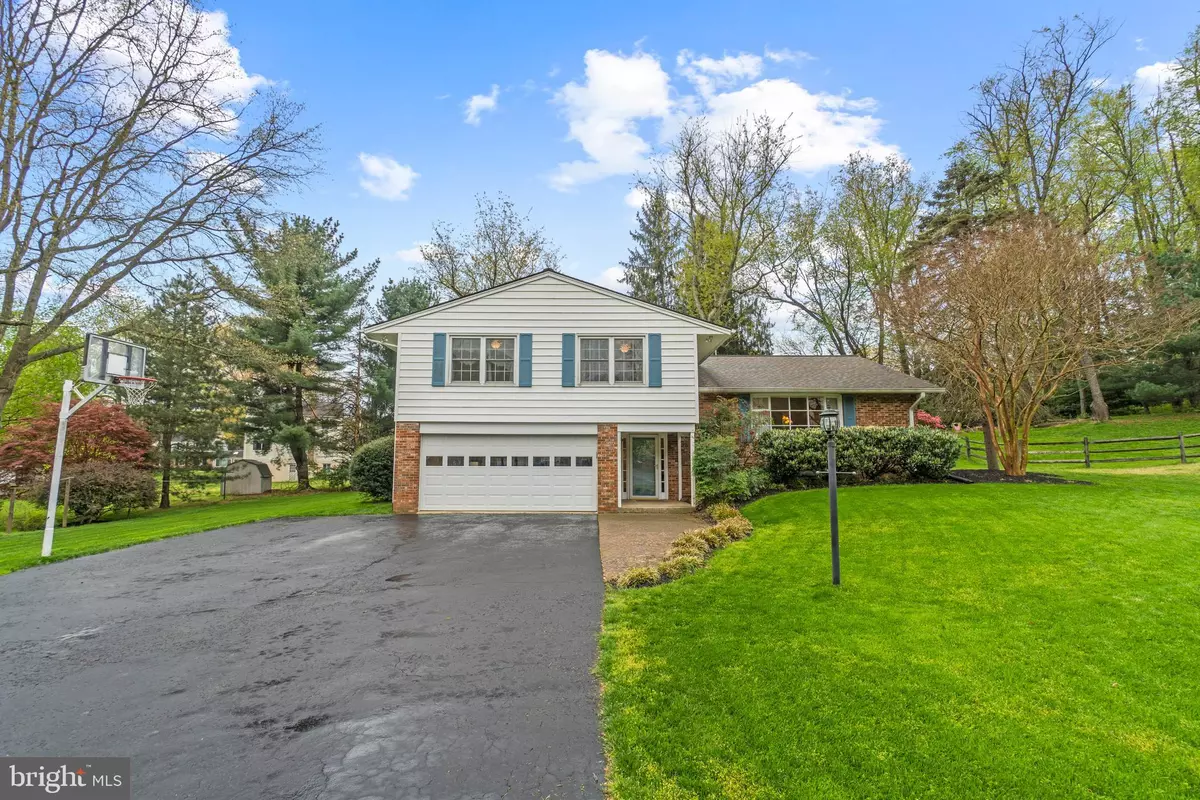$655,000
$649,999
0.8%For more information regarding the value of a property, please contact us for a free consultation.
6908 KEATS CT Rockville, MD 20855
4 Beds
3 Baths
2,819 SqFt
Key Details
Sold Price $655,000
Property Type Single Family Home
Sub Type Detached
Listing Status Sold
Purchase Type For Sale
Square Footage 2,819 sqft
Price per Sqft $232
Subdivision Candlewood Park
MLS Listing ID MDMC753464
Sold Date 06/14/21
Style Split Foyer
Bedrooms 4
Full Baths 2
Half Baths 1
HOA Y/N N
Abv Grd Liv Area 2,171
Originating Board BRIGHT
Year Built 1974
Annual Tax Amount $5,859
Tax Year 2021
Lot Size 0.428 Acres
Acres 0.43
Property Description
STUNNING 4BD + 2.5BA raised ranch style home located on a quaint cul-de-sac in sought-after Candlewood Park! This meticulously maintained home boasts amazing features and thoughtful upgrades throughout. Upgrades include a renovated kitchen with granite counter tops, custom cabinets, and convertible single/double oven in the large eat-in kitchen! On the main and upper level you will find gleaming hardwoods, with double-hung windows and large bedrooms with terrific natural light. Spacious family room includes built-in speakers and thoughtful lighting, leading into a lower level with ample storage space and a finished bonus room perfect for playroom, office, or home gym! Come home to a two-car garage and expansive private back yard offering an outdoor oasis with meticulously maintained landscaping, back patio, and huge Sun Deck with sound system and gazebo! Coveted quiet neighborhood boasts a Saturday farmers market 7 months out of the year, situated just minutes from Shady Grove Metro, Lake Needwood, King Farm, Rio and Crown, and major commuting routes 270 and 370! Hurry, this one won't last! All offers will be reviewed Tuesday, April 27 at 10 am
Location
State MD
County Montgomery
Zoning R200
Rooms
Other Rooms Dining Room, Primary Bedroom, Bedroom 2, Bedroom 3, Kitchen, Family Room, Foyer, Bedroom 1, Recreation Room, Utility Room, Bathroom 1, Bathroom 2
Basement Connecting Stairway, Fully Finished
Interior
Interior Features Carpet, Ceiling Fan(s), Chair Railings, Combination Kitchen/Dining, Crown Moldings, Floor Plan - Open, Kitchen - Gourmet, Primary Bath(s), Recessed Lighting, Window Treatments, Wood Floors
Hot Water Electric
Heating Heat Pump(s), Forced Air
Cooling Central A/C
Flooring Hardwood, Carpet, Ceramic Tile
Fireplaces Number 1
Fireplaces Type Wood
Equipment Built-In Microwave, Built-In Range, Dishwasher, Disposal, Dryer, Washer, Refrigerator
Furnishings No
Fireplace Y
Appliance Built-In Microwave, Built-In Range, Dishwasher, Disposal, Dryer, Washer, Refrigerator
Heat Source Electric
Laundry Basement
Exterior
Exterior Feature Deck(s), Patio(s)
Garage Garage - Front Entry, Garage Door Opener, Inside Access
Garage Spaces 2.0
Waterfront N
Water Access N
Roof Type Asphalt
Accessibility None
Porch Deck(s), Patio(s)
Parking Type Attached Garage, Driveway
Attached Garage 2
Total Parking Spaces 2
Garage Y
Building
Lot Description Front Yard, Cul-de-sac, Landscaping, Level, Private, Rear Yard
Story 4
Sewer Public Sewer
Water Public
Architectural Style Split Foyer
Level or Stories 4
Additional Building Above Grade, Below Grade
Structure Type Dry Wall
New Construction N
Schools
Elementary Schools Candlewood
Middle Schools Shady Grove
High Schools Col. Zadok Magruder
School District Montgomery County Public Schools
Others
Senior Community No
Tax ID 160400125725
Ownership Fee Simple
SqFt Source Assessor
Acceptable Financing Cash, Conventional, FHA, VA
Horse Property N
Listing Terms Cash, Conventional, FHA, VA
Financing Cash,Conventional,FHA,VA
Special Listing Condition Standard
Read Less
Want to know what your home might be worth? Contact us for a FREE valuation!

Our team is ready to help you sell your home for the highest possible price ASAP

Bought with Dorothea R Slaughter • CENTURY 21 New Millennium






