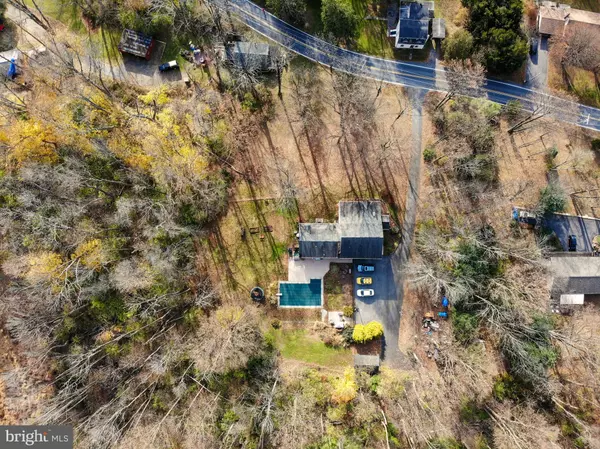$400,000
$400,000
For more information regarding the value of a property, please contact us for a free consultation.
377 CHURCH RD Mohnton, PA 19540
5 Beds
5 Baths
3,380 SqFt
Key Details
Sold Price $400,000
Property Type Single Family Home
Sub Type Detached
Listing Status Sold
Purchase Type For Sale
Square Footage 3,380 sqft
Price per Sqft $118
Subdivision None Available
MLS Listing ID PABK2012326
Sold Date 04/20/22
Style Traditional
Bedrooms 5
Full Baths 3
Half Baths 2
HOA Y/N N
Abv Grd Liv Area 3,380
Originating Board BRIGHT
Year Built 1975
Annual Tax Amount $8,829
Tax Year 2022
Lot Size 1.480 Acres
Acres 1.48
Lot Dimensions 0.00 x 0.00
Property Description
This beautiful 5 bedroom 3 full and 2 half bath home is nestled in scenic seclusion with a large yard, plenty of parking, in-ground pool, mature landscaping and plenty of space to enjoy. This property has so much to offer. The first floor of this home is great for entertaining. It has a huge great room filled with natural light and cathedral ceilings that flows into the large dining room. Off of the great room is a nice sized office with separate entrance. The kitchen is large and open with plenty of cabinet space and granite countertops. This level also has a nice sized family room with a wood burning fireplace and a half bath. The second floor offers two owners suites, both are very large and have their own full bathrooms and large closet space. The other three bedrooms on this level share a full bath. The basement is just about 950 sf and although it is unfinished along with one half bath it is studded out and insulated and ready for your game room or man cave. Completing the home is a large two car garage with an underground service pit. This 1.5 acre lot has a fenced in ground pool, large patio, carport and heated gutters with gutter guards. Enjoy the cherry and grape trees. Nature is at your backdoor and you are only minutes from shopping, restaurants and schools.
Location
State PA
County Berks
Area Cumru Twp (10239)
Zoning RESIDENTIAL
Rooms
Other Rooms Living Room, Dining Room, Primary Bedroom, Bedroom 2, Bedroom 3, Kitchen, Family Room, Bedroom 1, Other
Basement Full
Interior
Interior Features Primary Bath(s), Wood Stove, Kitchen - Eat-In
Hot Water Electric
Heating Forced Air
Cooling Central A/C
Flooring Fully Carpeted, Vinyl, Tile/Brick
Fireplace Y
Heat Source Oil, Electric
Laundry Basement
Exterior
Exterior Feature Deck(s)
Garage Garage - Rear Entry, Inside Access
Garage Spaces 12.0
Carport Spaces 2
Pool Fenced, In Ground
Utilities Available Cable TV
Waterfront N
Water Access N
Accessibility None
Porch Deck(s)
Parking Type Attached Garage, Driveway, Detached Carport
Attached Garage 2
Total Parking Spaces 12
Garage Y
Building
Lot Description Level, Sloping, Trees/Wooded, Front Yard, Rear Yard, SideYard(s)
Story 2
Foundation Block
Sewer Public Sewer
Water Well
Architectural Style Traditional
Level or Stories 2
Additional Building Above Grade
Structure Type Cathedral Ceilings
New Construction N
Schools
High Schools Governor Mifflin
School District Governor Mifflin
Others
Senior Community No
Tax ID 39-4395-19-50-8922
Ownership Fee Simple
SqFt Source Estimated
Acceptable Financing Cash, Conventional
Listing Terms Cash, Conventional
Financing Cash,Conventional
Special Listing Condition Standard
Read Less
Want to know what your home might be worth? Contact us for a FREE valuation!

Our team is ready to help you sell your home for the highest possible price ASAP

Bought with Nelson F Gamez • Realty One Group Exclusive






